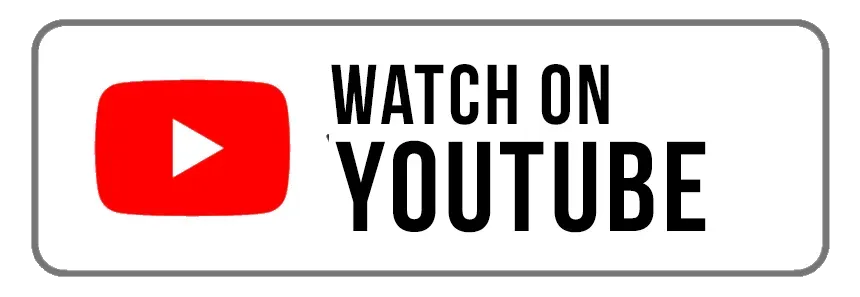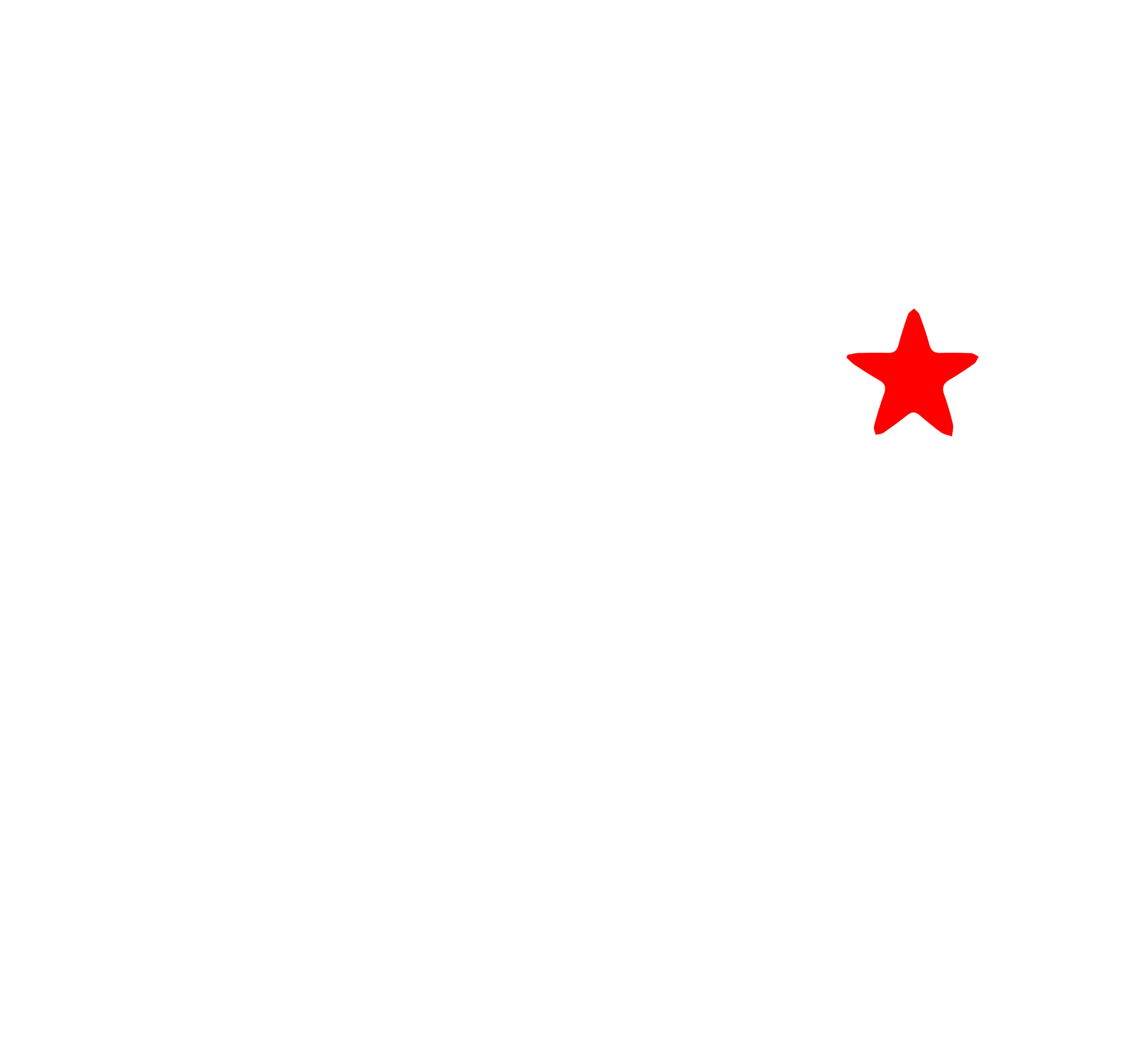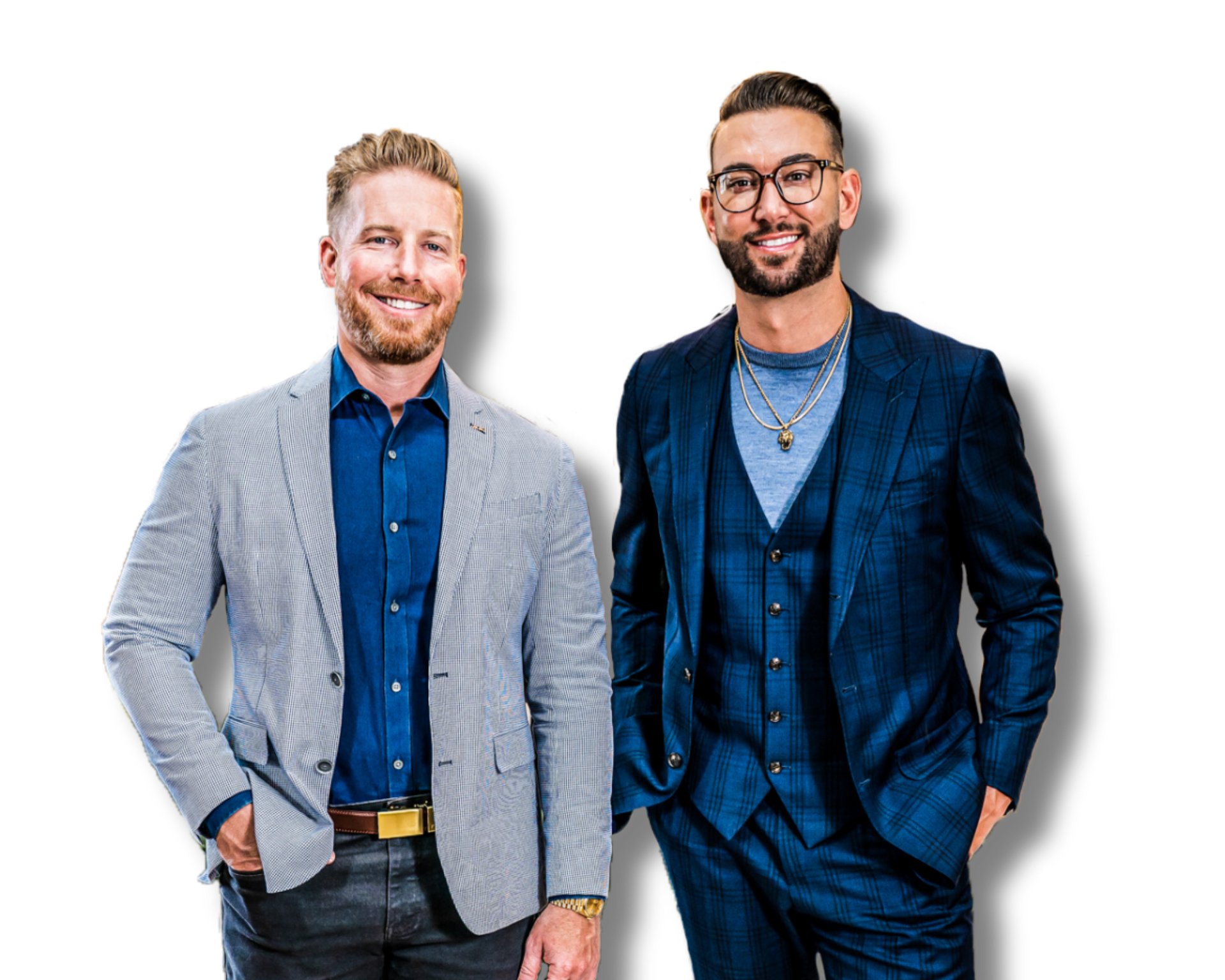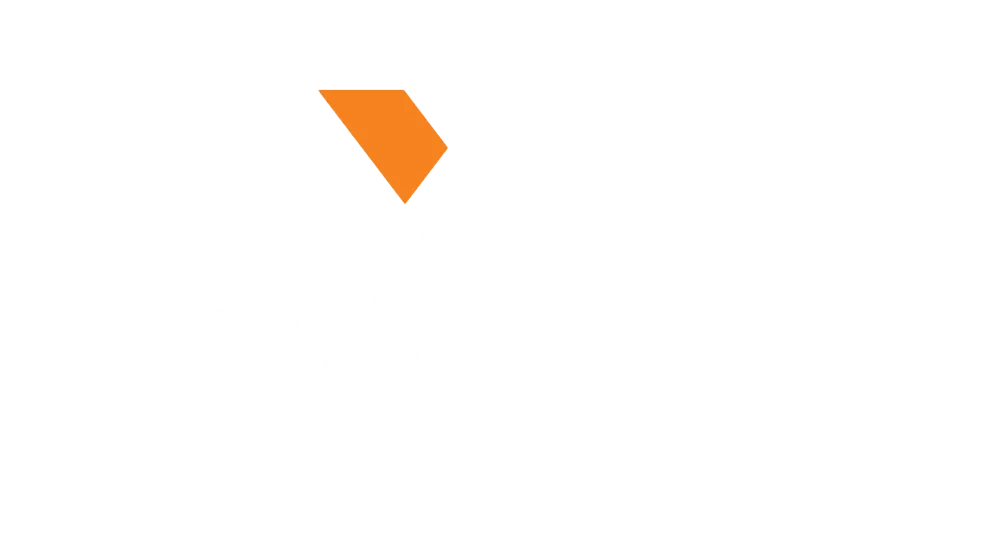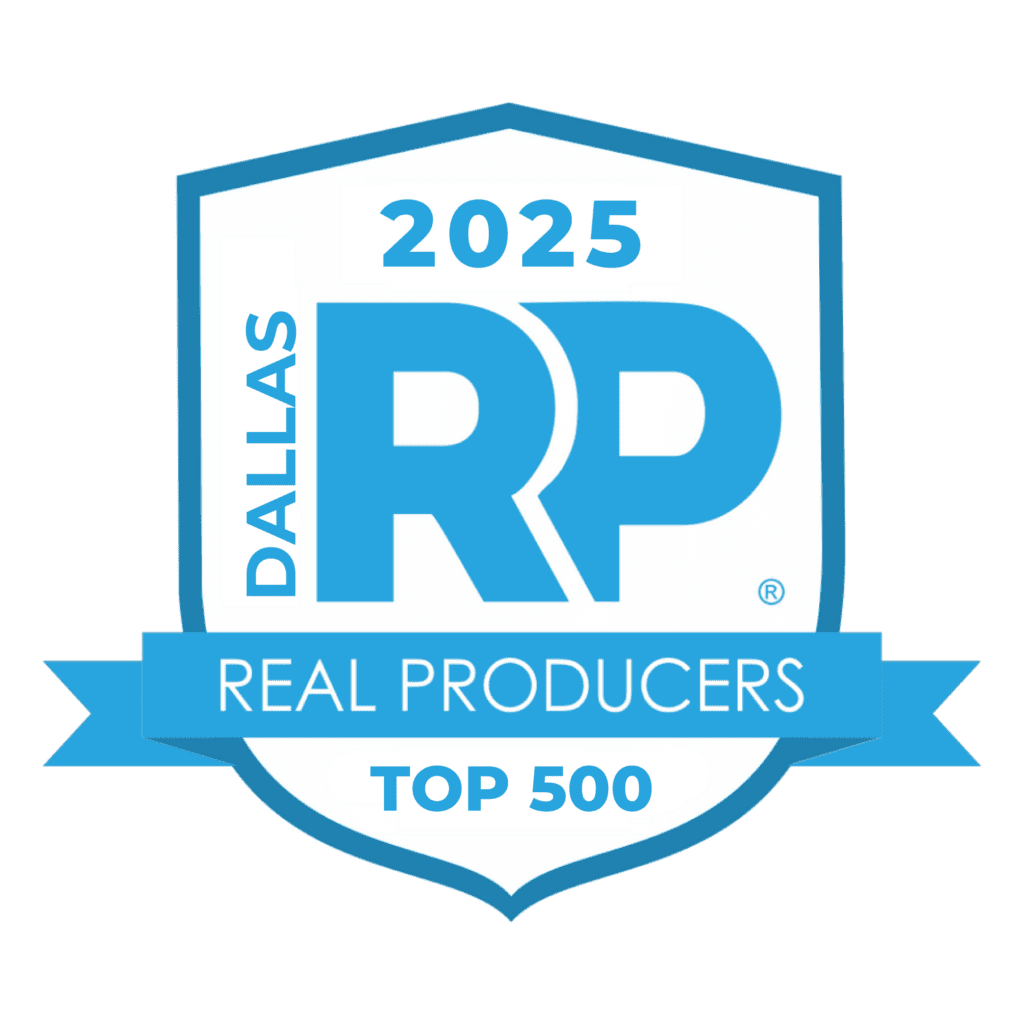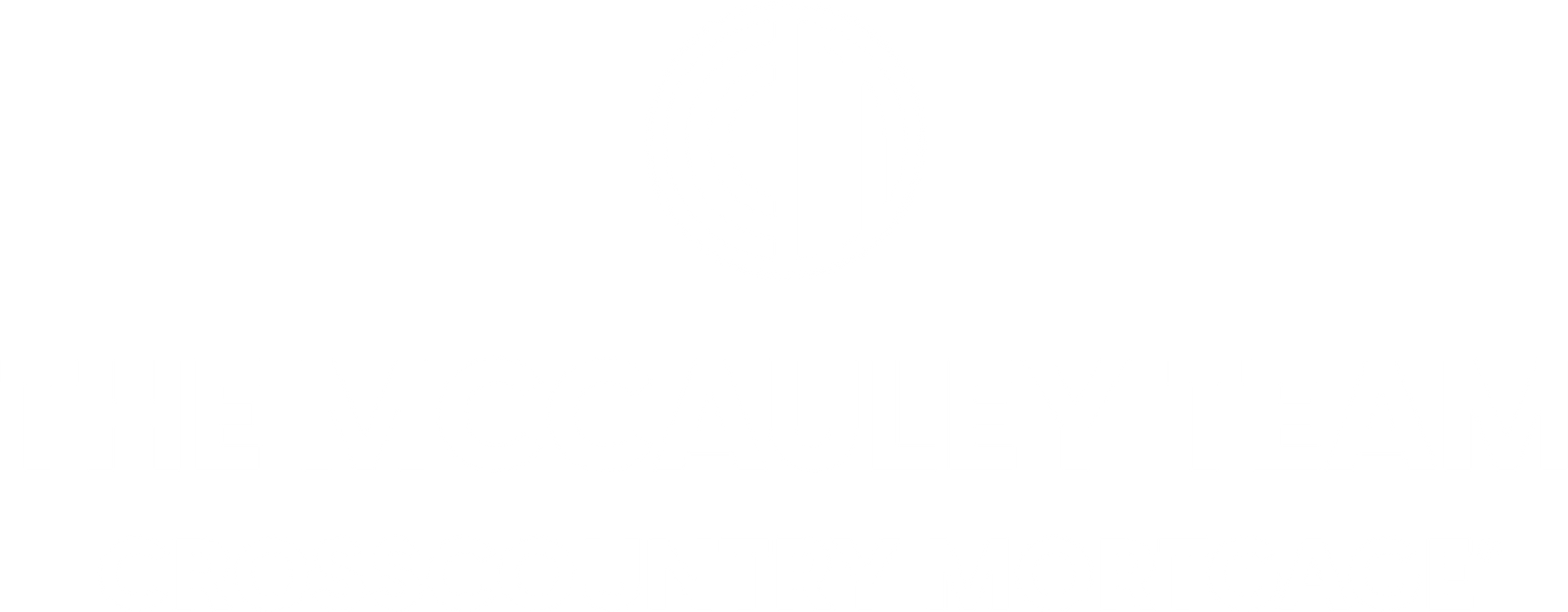FRISCO TEXAS $1,200,000 LUXURY MODEL HOME | LIVING IN FRISCO TEXAS | DALLAS TEXAS SUBURBS
The Living in Dallas Texas Team is the best relocation team in the Dallas area. Levi Lascsak founded the Living in Dallas Texas Team in 2020, and now the Living in Dallas Texas Team is the #1 Dallas relocation team and have serviced over 500 relocation clients worldwide of all budgets and lifestyle needs. The Living in Dallas Texas Team would love to help you make a smooth move to Dallas!
======
Looking for a luxury home in Frisco Texas? Look no further than Normandy Homes in Frisco Texas! Today, we’re taking a look at this beautiful $1,200,000 LUXURY MODEL HOME in Frisco Texas, and it is absolutely stunning!
Welcome home to this amazing property. We cannot wait to show you this home. It is absolutely amazing. This home is a Normandy home and it’s located right here in the estates of Shaddock Park , right in Frisco, Texas. This is a four bedroom, four bath, it’s got 3,900. 48 square foot and it’s listed for just over a million dollars.
Now, if you want it completely outfitted like this, with all the bells and whistles and upgrades, they can get up to about 1.2, 1.3, but it’s absolutely stunning. Also, this community is amazing. Not only right across the street, you’ve got your own six acre park equipped with a jungle gym, slides, a community pool as well as a gym.
Everything that you need is accessible; you can even drive within the community over to Independence High School, which is one of the best high schools here in all of Frisco. Then on top of that, you got right across the street BS community park and you will be five minutes within major shopping areas and the tollway, which is also known as the Sam Rayburn Toll. Every highway has at least three names for sure. So when somebody says something to you and you’ve never heard that before, just be sure to ask what are the other names ?
Now, back to the home we are exploring today! This luxury home in Frisco Texas has beautiful finishes and some great design work all throughout the house. The modern design and light colors make this home really pop. One of the best features of this Frisco Texas luxury home is the backyard. It’s extremely spacious and has everything you need to entertain and enjoy the beautiful Texas weather here in Frisco TX!
As soon as you walk into one of the bedrooms, you’ve got the closet and you’ve got a really nice tall vaulted, 14 foot ceiling in your guest room that opens on top of the corner windows. Then you have the en suite bathroom with custom floor tiles and 3D subway tiles. That really gives it a lot of depth in there.
The Kitchen is to die for. Located right outside of the office, you have this amazing formal dining room with a beautiful chandelier that they have dropped down. Absolutely stunning, and it comes right into the huge open kitchen with natural light. The windows basically go from floor to ceiling and then there’s a marble slab that rolls all the way through on the countertops. They have custom cabinetry with glass panel, see through six burner gas stove from Kitchen Aid. There’s a custom Whirlpool refrigerator, and the double ovens with your microwave and then of course you got your coffee bar! There’s a huge walk in pantry and then there’s a bar. Not forgetting the open tall vaulted ceilings for your breakfast nook.
The home has a little bit of a small backyard , but you’re going to make up with that, with all of the amenities and everything going on within the house! Some people prefer this since there will be less maintenance, especially without a pool because you have the community pool and the playground, everything that you need at your fingertips!
The post FRISCO TEXAS $1,200,000 LUXURY MODEL HOME | LIVING IN FRISCO TEXAS | DALLAS TEXAS SUBURBS appeared first on Living in Dallas Texas Team.
If you’re shopping for homes in Dallas or want to sell your current home,
please reach out to the Living in Dallas Texas team so we can create a seamless
home buying or selling process for you!
