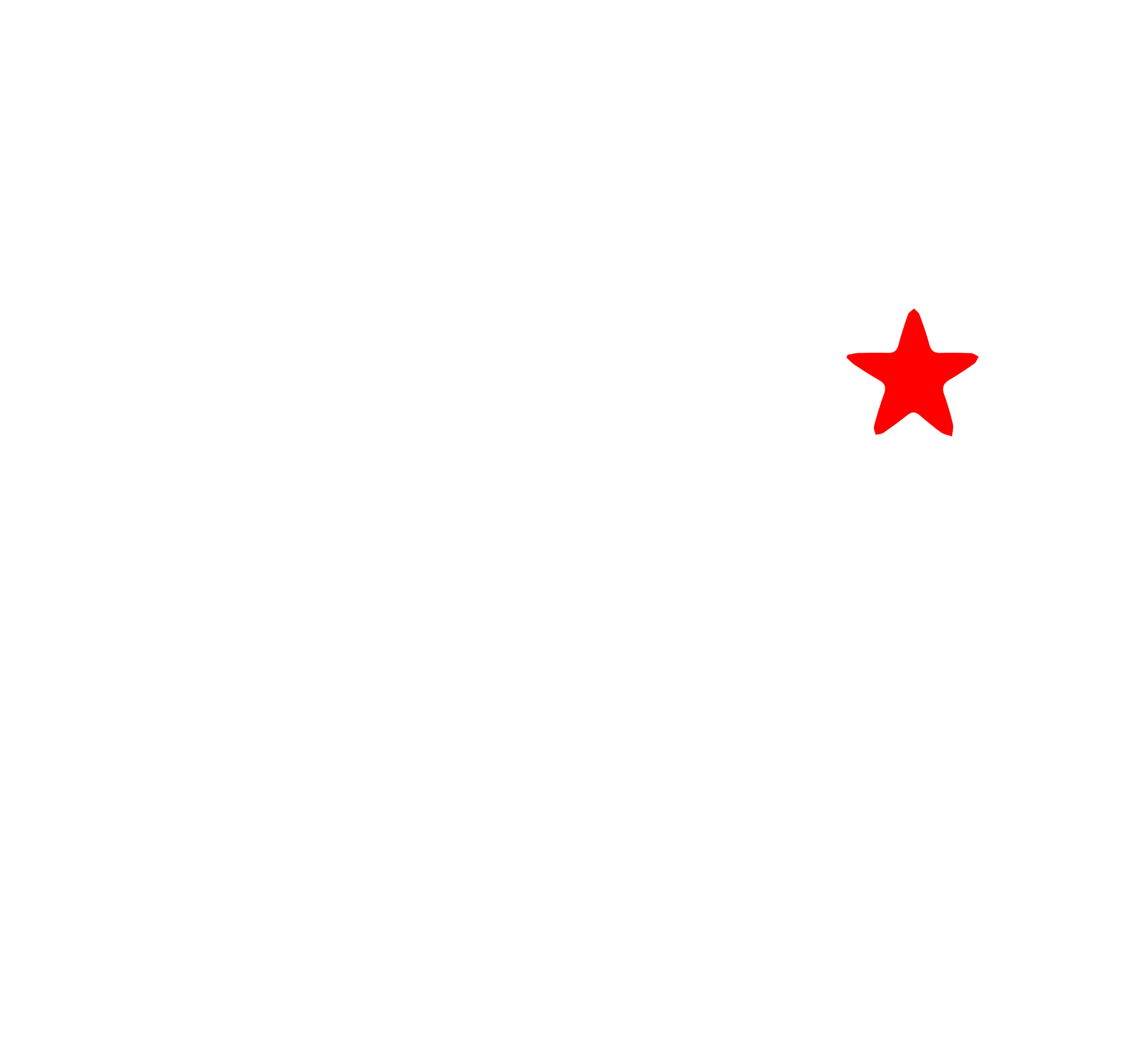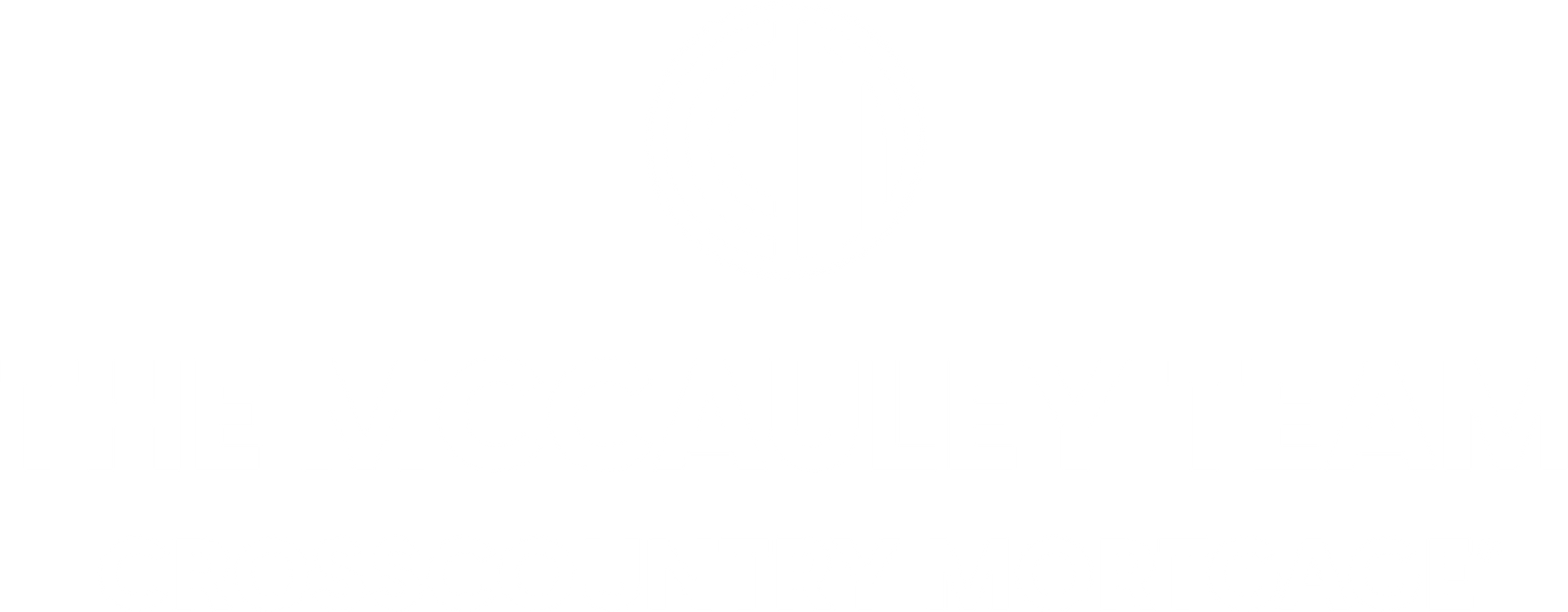Dallas Texas New Home in the LOW 400s That is MASSIVE
Highland Homes is a well-known builder that typically operates in the higher price range, but in a new community, they are offering homes starting as low as $415,000. This article explores the features of these homes and how they make use of limited space without compromising on comfort or style.
Affordable Pricing in a Premium Market
In today’s market, finding a Highland Home under $500,000 is rare. Even more uncommon is finding one starting in the low $400,000s. These homes, starting at $415,000, offer an excellent value for the price, considering the high quality and modern features they incorporate.
- Price Range: Homes start around $415,000 and can go up to $485,000 depending on the model and options chosen.
- Community Benefits: This new community offers a variety of amenities such as pools and recreational spaces, making it an attractive option for those seeking both comfort and community life.
Maximizing Space in a Compact Design
Despite being built on 45 ft lots, the homes in this community make efficient use of the space. The homes are designed to include all the essentials, from multiple bedrooms to a private office, without feeling cramped.
- Lot Size: Homes are built on 45 ft wide lots, but the design maximizes the space available.
- Home Features: The homes include four bedrooms and a private office, ideal for those working from home.
- Additional Areas: Open-concept living areas, with natural light flooding in from large windows, create an airy and spacious feel inside.
Stylish Interior with Quality Materials
The interior design of these homes features modern elements that add both functionality and style. From the use of hardwood floors to the beautiful kitchen finishes, every detail has been considered.
- Flooring: The homes feature hardwood floors, which are both durable and visually appealing.
- Kitchen Features: Quartz countertops, farmhouse sinks, shaker cabinets, and pendant lighting enhance the cooking and dining experience.
- Natural Light: Large windows throughout the living area and kitchen flood the space with natural light, making the home feel open and bright.
The Comfort of a Master Suite
The master bedroom is designed as a retreat, offering ample space for relaxation and privacy. The layout includes a large bedroom, with additional room for a seating area, making it perfect for unwinding after a busy day.
- Master Suite Features: The master suite includes large windows overlooking the backyard, a garden tub, a step-in shower, and a walk-in closet.
- Privacy and Comfort: The spacious design allows for a personal retreat away from the rest of the house.
A Well-Designed Loft Area
Upstairs, the homes feature a loft area that serves as a flexible space for family activities. Whether it’s for watching movies, playing games, or additional storage, the loft adds extra utility to the home.
- Loft Features: The loft area is large enough to fit a sectional couch, foosball table, or even a pool table. It’s designed to accommodate various family activities.
- Storage Options: Additional shelving and storage areas ensure that the loft area remains organized and clutter-free.
Three Bedrooms and a Full Bathroom Upstairs
In addition to the master suite, the second floor includes three bedrooms and a full bathroom. This layout is perfect for families, offering plenty of space for children or guests while maintaining privacy for the parents downstairs.
- Bedroom Layout: The three bedrooms are spacious, each with its own walk-in closet, ensuring ample storage space for all.
- Bathroom Design: The full bathroom features dual sinks, which is a thoughtful touch for families with multiple children or roommates.
A Convenient Home Office
For those working from home, the house offers a private office space located near the living areas. This room can easily be adapted to suit individual preferences, including the option to install French doors for better visibility and an open feel.
- Office Features: The office is designed to offer privacy while still maintaining an open feel to the rest of the house.
- Convenience: It is located near the living, dining, and kitchen areas, making it easy to step away and engage in daily activities without being too isolated.
Outdoor Living Space
The homes feature a modest backyard with a covered patio, ideal for enjoying the outdoors in comfort. This area is great for children and pets to play, or for simply relaxing on a sunny day.
- Patio Features: The covered patio provides shade from the Texas sun, making it comfortable to enjoy outdoor activities.
- Backyard: The backyard offers enough space for small outdoor gatherings or for kids and pets to play freely.
Community Amenities and Lifestyle
While the homes themselves are impressive, the surrounding community adds to the appeal. The neighborhood includes a range of amenities designed to improve residents’ quality of life.
- Community Amenities: The neighborhood features an amenity center with pools, fitness areas, and gathering spaces for residents.
- Lifestyle: The community is designed to foster a social atmosphere with plenty of recreational opportunities for families to enjoy.
Conclusion
These Highland Homes offer a rare combination of affordable pricing and premium features, making them an excellent option for families or individuals looking for a new home. With spacious layouts, modern finishes, and a community packed with amenities, these homes provide an exceptional value for anyone looking to settle in the Dallas area.
Whether you’re seeking a place to work from home, relax with family, or entertain friends, these homes deliver everything you need at an accessible price point.
For those interested in learning more about this property or others from Highland Homes, there are plenty of options available to explore. Whether you are looking for a family home or a place to entertain guests, this Highland Home offers the perfect blend of style, functionality, and comfort.
If you’re shopping for homes in Dallas or want to sell your current home, please reach out to us so we can create a seamless process for you!









