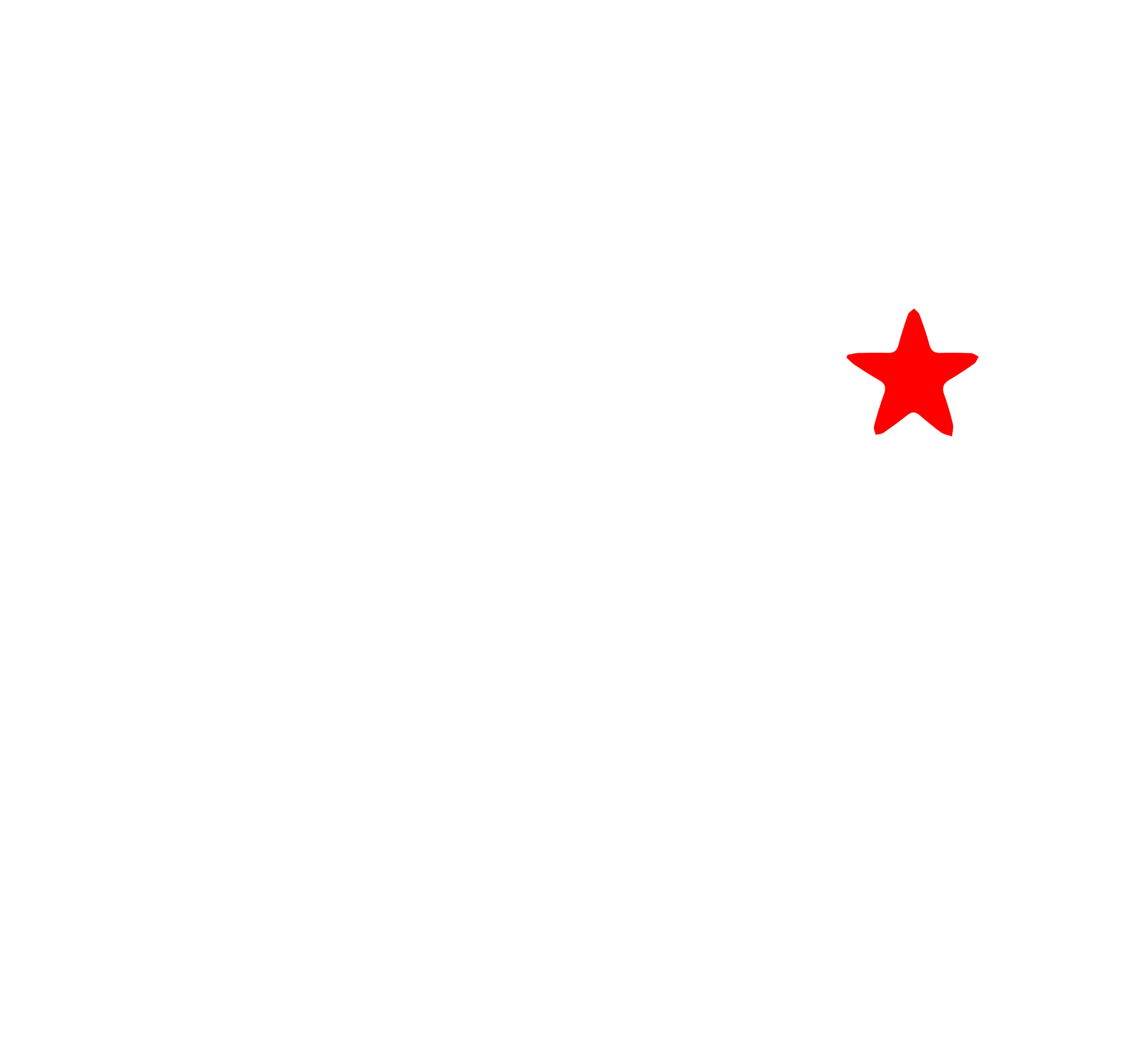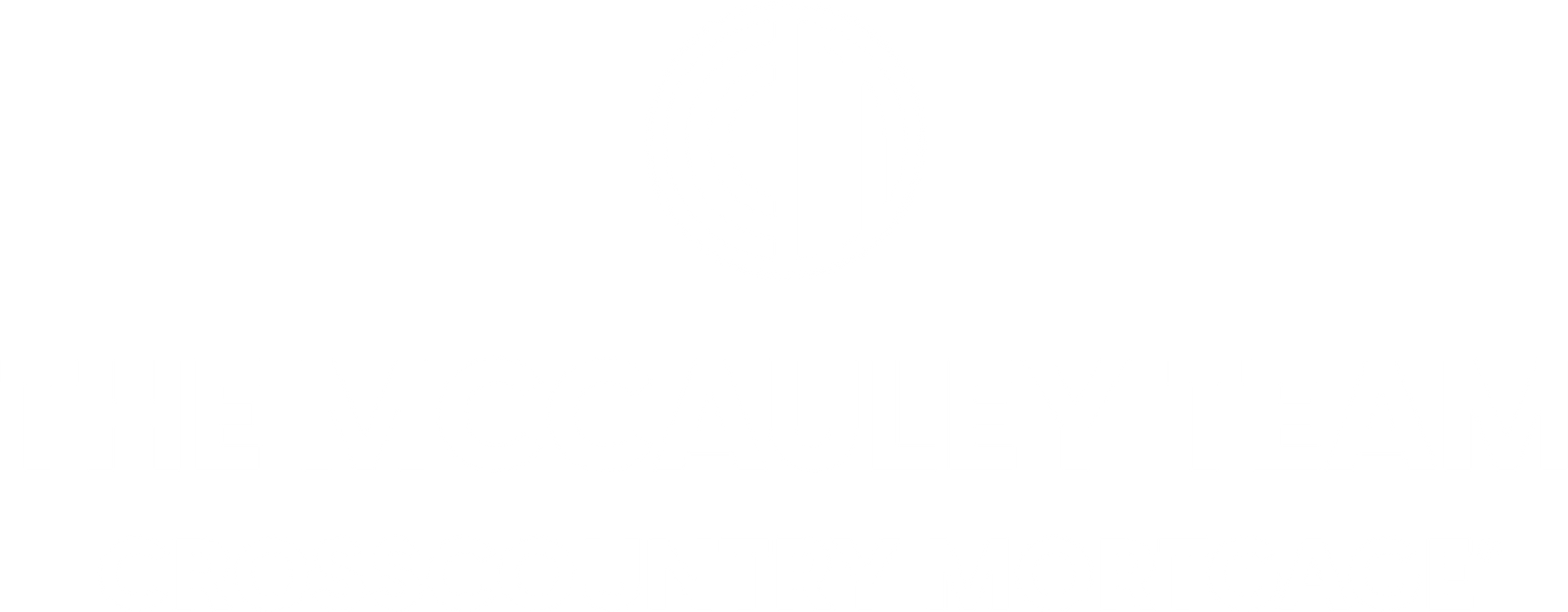AMAZING Black and White Home Near Dallas Texas That is Also AFFORDABLE
This article provides an in-depth overview of a beautiful, spacious single-story home that boasts an impressive four-bedroom layout, a movie room, a functional office, and a dramatic main bathroom. Starting at $645,000, this model home blends luxurious features with practical living spaces, making it an ideal choice for those looking to invest in a high-quality property. Let’s explore the various features of this home, from its design to its layout, and see what makes it stand out.
Eye-Catching Exterior and First Impressions
The exterior of the home immediately grabs attention with its stunning white brick facade and contrasting black trim. This modern color scheme gives the house a unique and sophisticated feel. The front entrance offers an inviting line of sight that leads straight through the house and out to the backyard. This open concept creates a seamless flow, enhancing the overall sense of space inside.
Upon entering, visitors are greeted by high, recessed ceilings that add depth and elegance to the home’s interior. The entryway sets the tone for the entire house, with attention to detail and thoughtful design elements visible in every corner.
Functional and Stylish Bedrooms
This model home features four well-appointed bedrooms, each designed with both comfort and functionality in mind. At the front of the house, two of the bedrooms stand out for their space and layout. One bedroom includes an en-suite bathroom with a walk-in closet, offering privacy and convenience. The closet, however, features a window, which is a thoughtful addition but requires a shade to protect clothes from sunlight exposure.
The second bedroom, located adjacent to the first, features window seating—an ideal spot for reading or relaxing. These bedrooms are connected by a Jack-and-Jill bathroom, offering easy access and functionality for both rooms. The design of this layout raises the question of whether this arrangement can be considered as two en-suite bathrooms, an interesting discussion point for potential homeowners.
As we move through the home, the flooring transitions from soft carpet to engineered hardwood throughout, adding warmth and texture to the space.
Mudroom, Laundry Room, and Office Space
The home offers a convenient mudroom that provides a transition space from the three-car garage into the main living areas. This area also connects to the laundry room, which is generously sized and offers ample storage space, cabinetry, and countertops. The layout allows for flexibility, as it is spacious enough to accommodate a laundry set on pedestals and still provide enough room to move around comfortably.
Adjacent to the laundry room, there’s a half-bathroom for guests, ensuring that visitors have their own facilities without disturbing the private areas of the home.
The office space is a standout feature, with three large windows allowing plenty of natural light to fill the room. The custom woodwork on the walls adds texture and character, enhancing the room’s appeal. The recessed ceiling in this office area adds a sense of height, making the room feel even more expansive.
The Mother-In-Law Suite and Guest Spaces
Located further down the hall, the "mother-in-law suite" offers a private retreat within the home. This spacious room features its own en-suite bathroom and a walk-in closet. With vaulted ceilings and window seating, this suite creates a feeling of elevation and openness. The dark, dramatic black tiles in the bathroom add a sophisticated touch to the space, while the overall layout ensures privacy and comfort for guests or extended family.
Movie Room: The Ultimate Entertainment Space
A dedicated movie room is a major highlight of this home, especially for those who love to entertain or simply enjoy watching films in the comfort of their own home. The space is cleverly incorporated into the single-story design, making it an accessible and enjoyable feature for all family members.
Expansive Open-Concept Living Areas
The heart of the home lies in its expansive open-concept living, dining, and kitchen area. This space is perfect for both relaxing and entertaining. The dramatic dark tile fireplace creates a focal point, and the room seamlessly transitions into the kitchen, making it easy to interact with guests and family while cooking or enjoying a meal.
The kitchen is equipped with high-end features, including large quartzite countertops, an undermount porcelain farmhouse sink, and under-counter seating for casual dining. This layout is ideal for those who enjoy hosting gatherings or simply love to have an open flow between their living spaces.
Indoor-Outdoor Living: Backyard and Entertaining Features
Stepping into the backyard, you’ll find a beautifully designed space perfect for outdoor living and entertainment. The addition of a built-in grill, a sink, and granite countertops makes this area ideal for hosting outdoor meals and events. A mounted TV provides the perfect setup for watching games or enjoying movie nights under the stars, making it a dream for anyone who loves spending time outdoors.
The transition between the indoor and outdoor spaces is fluid, allowing for easy movement between the kitchen, dining, and the backyard. This creates a sense of openness, which is ideal for gatherings, whether casual or formal.
The Dramatic Master Suite
The master suite is nothing short of dramatic, with cathedral-style ceilings and dark wood beams that add a sense of grandeur. The room is bathed in natural light thanks to four oversized windows on the back wall, offering views of the backyard. These windows not only allow plenty of sunlight but also provide a clear view of the outdoor space, perfect for keeping an eye on children or pets.
The master bathroom continues the dramatic theme, with black hexagonal tiles on the floor and a spacious garden tub that offers a luxurious retreat. A bench in the shower provides a practical touch, while dual sinks and a makeup area offer ample space for getting ready in the morning.
The master closet is generously sized, with plenty of space for both his and her clothing. The layout ensures that the suite remains a private oasis, offering both style and functionality.
Conclusion
This single-story model home, starting at $645,000, offers an impressive 2,900 square feet of living space, featuring four bedrooms, three and a half bathrooms, a movie room, a spacious office, and a luxurious master suite. The open-concept design and seamless flow between indoor and outdoor spaces make this home perfect for entertaining and modern living. The combination of dramatic design elements, thoughtful layouts, and high-end finishes makes this property a standout choice for anyone looking to invest in a new home.
For those interested in learning more about this property or others from Coventry Homes, there are plenty of options available to explore. Whether you are looking for a family home or a place to entertain guests, this Coventry Home offers the perfect blend of style, functionality, and comfort.
If you’re shopping for homes in Dallas or want to sell your current home, please reach out to us so we can create a seamless process for you!









