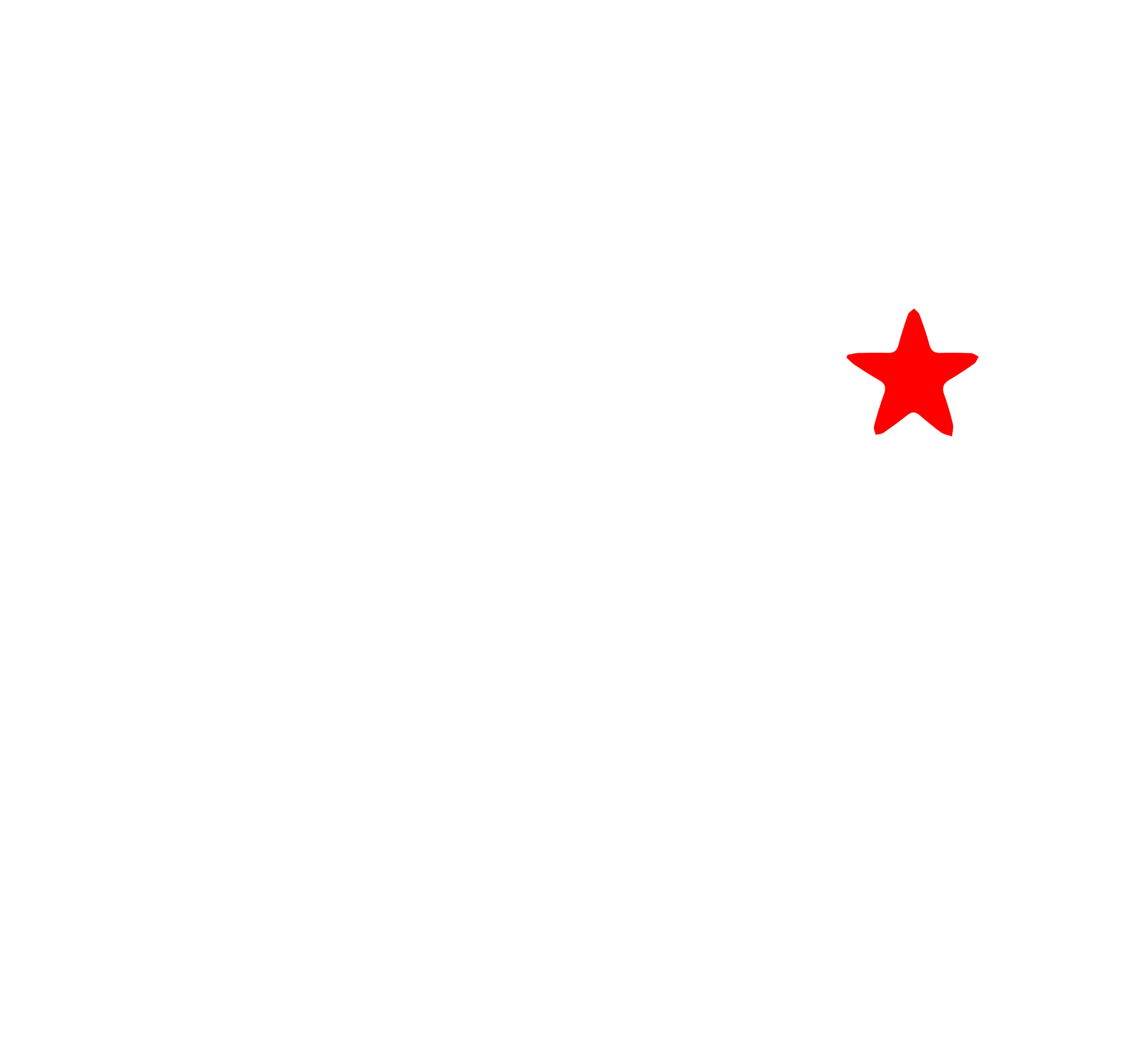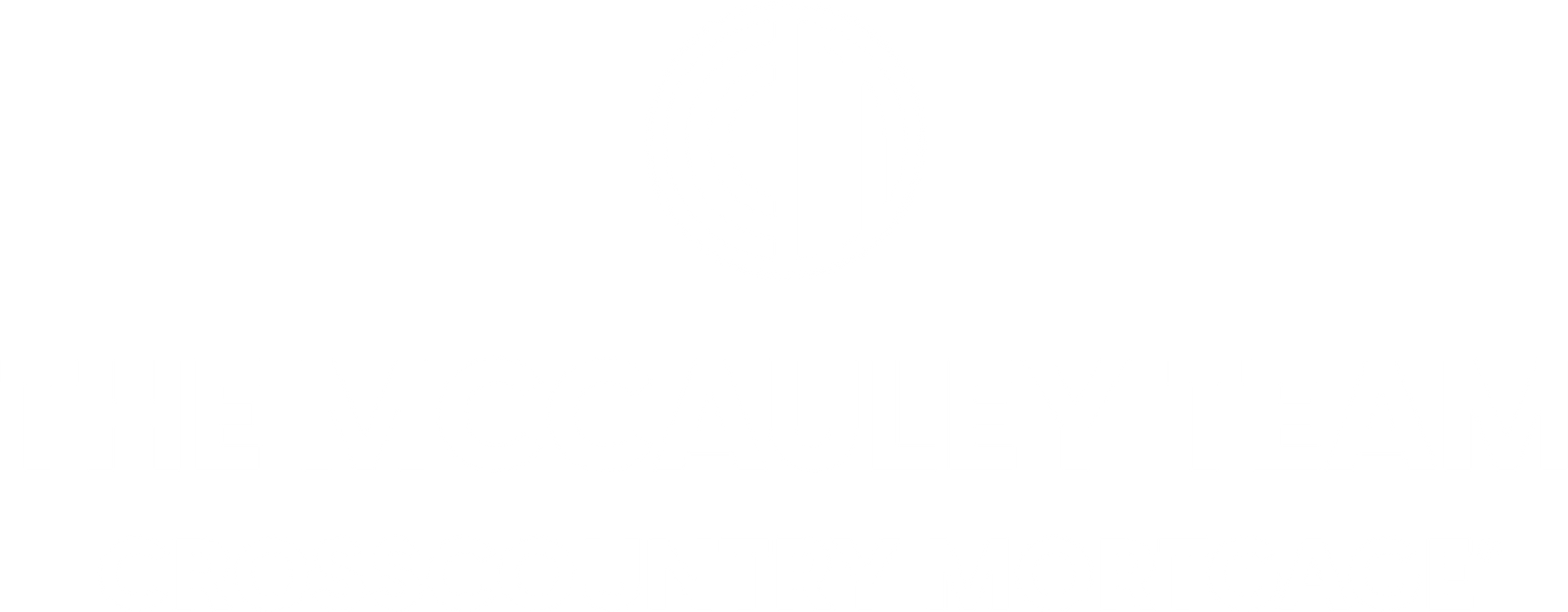INSANE Dallas Luxury Custom Home In HIDDEN GEM Community
This article offers an in-depth look at a remarkable 6,800 square foot property located in one of Dallas’s most exclusive neighborhoods. Situated just a stone's throw away from White Rock Lake, this home combines unique architectural details with luxurious finishes. While the property boasts many exceptional features, it also has a single flaw that will be revealed as we explore each section.
Welcoming and Open Layout
As you step inside, the first thing that catches your eye is the openness of the space. With 10-foot ceilings and an unobstructed view that extends all the way to the backyard, this home offers a grand and airy feeling from the moment you enter.
- Natural Light: The open design is complemented by large windows that allow natural light to flood the living spaces.
- Custom Woodwork: The white oak custom woodwork throughout the home is a standout feature, including the staircase and additional detailing that adds a personal, unique touch.
- Living Area and Dining: The living and dining areas are spacious and perfect for entertaining. The informal dining area connects seamlessly to the kitchen, which is equipped with top-tier appliances.
Chef’s Kitchen with Custom Details
The kitchen in this home is designed for both functionality and beauty, featuring high-end appliances and intricate details that elevate the space.
- High-End Appliances: The kitchen is equipped with a Wolf six-burner stove, a custom hood, and Subzero refrigeration, making it a chef's dream.
- Stone Countertops: A stunning stone countertop with unique veining serves as the centerpiece of the kitchen, while an undermount sink with built-in strainers and cutting boards adds practicality.
- Custom Cabinetry: White oak cabinets add warmth to the space, and the design includes both functional features, like soft-close drawers, and aesthetic touches like textured pulls.
A Perfect Wine Room and Bar Area
For those who appreciate fine wines, this home features a beautifully designed wine room and wet bar area.
- Wine Room: The climate-controlled wine room is perfect for storing wine at the ideal temperature and comes with a locking feature to keep it secure.
- Wet Bar: The wet bar features textured quartzite countertops and gold fixtures, along with fluted cabinetry that adds both function and flair to the space.
Formal Dining with Elegant Design
The formal dining room is another area of the home that exudes elegance and sophistication.
- Natural Light and Custom Features: Windows on two sides of the room let in abundant natural light, enhancing the room’s open, airy atmosphere. The custom white oak woodwork accentuates the beauty of the space, including a stunning feature wall.
- Audio and AC: The room is equipped with surround sound and an efficient AC system, ensuring comfort and optimal sound quality.
Luxurious Bedrooms and Bathrooms
The bedrooms and bathrooms throughout the home maintain the same level of luxury and attention to detail, each one offering unique finishes.
- Primary Bedroom: The master bedroom is a tranquil retreat, with large windows that overlook the backyard and a vaulted ceiling with a striking wood beam.
- En-Suite Bathroom: The en-suite features a quartzite countertop, leather-strapped drawer pulls, and textured tile, with black fixtures completing the stylish look.
- Guest Bathrooms: The guest bathrooms are each thoughtfully designed, with unique features like textured wallpaper and luxurious stone countertops.
Custom Office and Upstairs Spaces
The upper level of the home offers additional living space, including a dedicated office area.
- Natural Light: Large windows allow for plenty of natural light, and the cathedral ceiling with wood beams adds a sense of openness.
- Built-Ins: The office features beautiful built-ins and fluted woodwork, providing both style and storage.
Additional Features and Storage
This property offers no shortage of practical features and storage spaces to ensure every need is met.
- Storage: Numerous storage areas, including under-stair storage and a spacious laundry room, provide ample room for organization.
- Mudroom and Garage: The custom mudroom and oversized garages cater to the practical needs of homeowners, with added features like epoxy-coated floors and dedicated space for larger vehicles.
Outdoor Spaces and Backyard
The home sits on nearly an acre of land, providing ample outdoor space to enjoy the natural surroundings.
- Backyard: The large backyard is perfect for outdoor entertaining, with potential for a seating area or fire pit. The mature trees surrounding the property offer shade and privacy.
Conclusion
This home is a perfect blend of luxury, practicality, and unique design elements, making it one of the most sought-after properties in Dallas. However, despite the impressive array of features, there is one small flaw that will leave you pondering until you take a closer look at the finer details.
- Flaw: While the home is nearly perfect, there is one design aspect that may not appeal to every buyer, which we will leave for you to discover on your own.
This exquisite property stands as a testament to the best of Dallas living, combining style, functionality, and stunning details throughout.
Exploring a Dream Home: A Comprehensive Look at Its Features
This home offers a unique combination of spacious design, luxury finishes, and modern amenities, making it an ideal place for both family living and multi-generational accommodation. The thoughtful design caters to various needs, from large families to parents and children, with ample space, separate living areas, and an inviting backyard.
Upper Floor: Spacious Kids' Rooms and Stylish Bathrooms
The upper floor of the home features an expansive hallway and multiple bedrooms, each designed with spaciousness in mind.
- Kids' Bedrooms: The first children's room has cathedral-style ceilings, which create a sense of openness and prevent it from feeling cramped. Large windows overlook the front yard, giving a scenic view. The room is large enough for a sizable bed and dresser, with plenty of space left over, even echoing the vastness of the room.
- En-suite Bathrooms: Each bedroom comes with its own en-suite bathroom, featuring elegant finishes. For instance, one bathroom features a unique quartzite countertop, fluted cabinetry, and oversized subway tiles that mimic wood planks. A good-sized walk-in closet further enhances the comfort of this room.
- Laundry Room: Upstairs, there's also a laundry area that blends functionality with style. It includes cabinetry, a shelf, and a rack, making laundry duties a bit easier.
- Another Bedroom and Bathroom: A second bedroom, intended for the youngest child or for use as a secondary office, features a half bath with an eye-catching pedestal sink, custom mirror, and green subway tiles.
- Elevator Potential: A design feature of this home allows for the installation of an elevator, which would be perfect for families considering multi-generational living, especially for elderly parents who may need easier access to different levels of the home.
A Custom Guest House for Extra Comfort and Privacy
Stepping outside the main house, you find a custom-built guest house, offering both privacy and convenience. This area could easily be used for parents, guests, or even as a short-term rental.
- Guest House Features: The guest house includes a spacious living area with vaulted ceilings, a full kitchen, and a bedroom with a separate bathroom. The large windows allow for an abundance of natural light, making the space feel open and inviting.
- Outdoor Amenities: The guest house also features a private patio area, adding to the overall luxury of the space.
- Additional Outdoor Features: The backyard of the home is equally impressive, with a large pool, a hot tub, a diving board, and a cold plunge pool. The landscaping includes real grass and turf, ensuring both beauty and easy maintenance.
Main Bedroom: A Luxurious Retreat
The main bedroom is nothing short of spectacular, offering both comfort and style.
- Spacious Design: Cathedral ceilings and an elevated wood beam enhance the room's sense of space. The bed's custom woodwork adds a unique touch, with the low-profile design making it easy to get in and out of bed.
- Main Bathroom: The bathroom includes a striking waterfall-edge quartzite countertop paired with white oak cabinetry. The custom fluted tub is a standout feature, adding a touch of elegance.
- Shower Area: The shower itself is a luxurious space, featuring his-and-her shower heads, a rain showerhead, and a handy bench, making it perfect for relaxation.
- Generous Closet: The main closet is large enough to accommodate the entire family’s wardrobe. The closet design features beautiful stonework, custom cabinetry, and ample storage space for everything from shoes to luggage.
Backyard Oasis: Perfect for Entertaining
The outdoor area of the home is designed for relaxation and entertainment, offering a comfortable yet stylish space for all occasions.
- Outdoor Living Area: A covered patio area features built-in surround sound, a fireplace with custom stonework, and double fans for cooling off during the summer. There's also space to mount a TV for outdoor entertainment.
- Private Grill Area: A hidden nook for grilling adds a personal touch, complete with shelves, a fridge, and a trash can, making it the perfect spot for barbecues or casual cooking.
Potential Drawbacks
Despite the many luxurious features, one potential drawback of the house is the necessity of having three sets of washer and dryers. While this may not be a deal-breaker for everyone, it could be seen as an unnecessary cost for some buyers.
Conclusion: A Home Built for Comfort and Flexibility
This home is designed with families and multi-generational living in mind. The upstairs living areas provide spacious bedrooms and bathrooms, the guest house offers privacy and comfort, and the luxurious outdoor space is ideal for relaxation and entertaining. With ample room for everyone, this home truly offers something for everyone in the family. Whether you’re looking for an expansive family home or a space that accommodates older parents, this property is a dream come true.
If you’re shopping for homes in Dallas or want to sell your current home, please reach out to us so we can create a seamless process for you!









