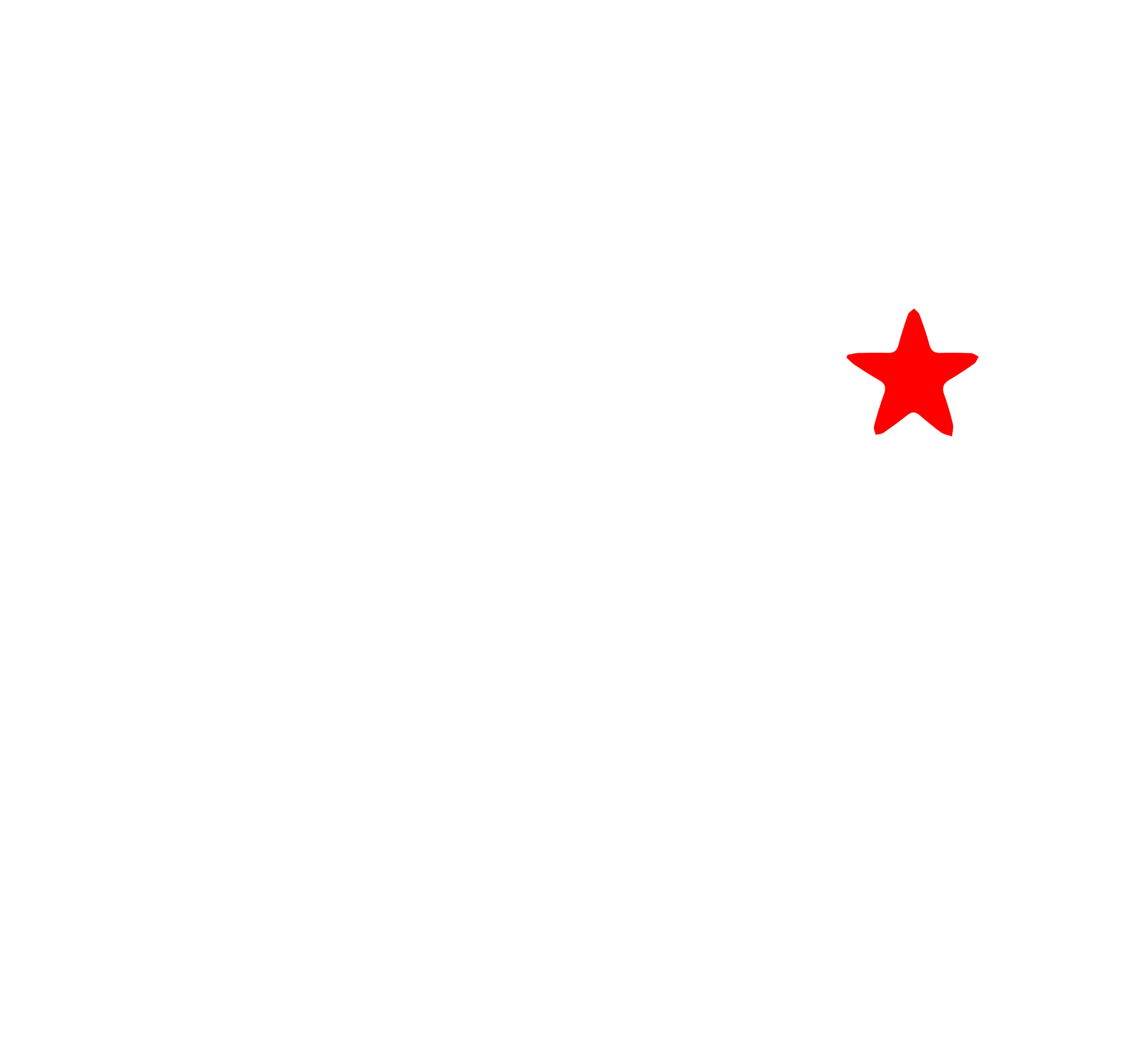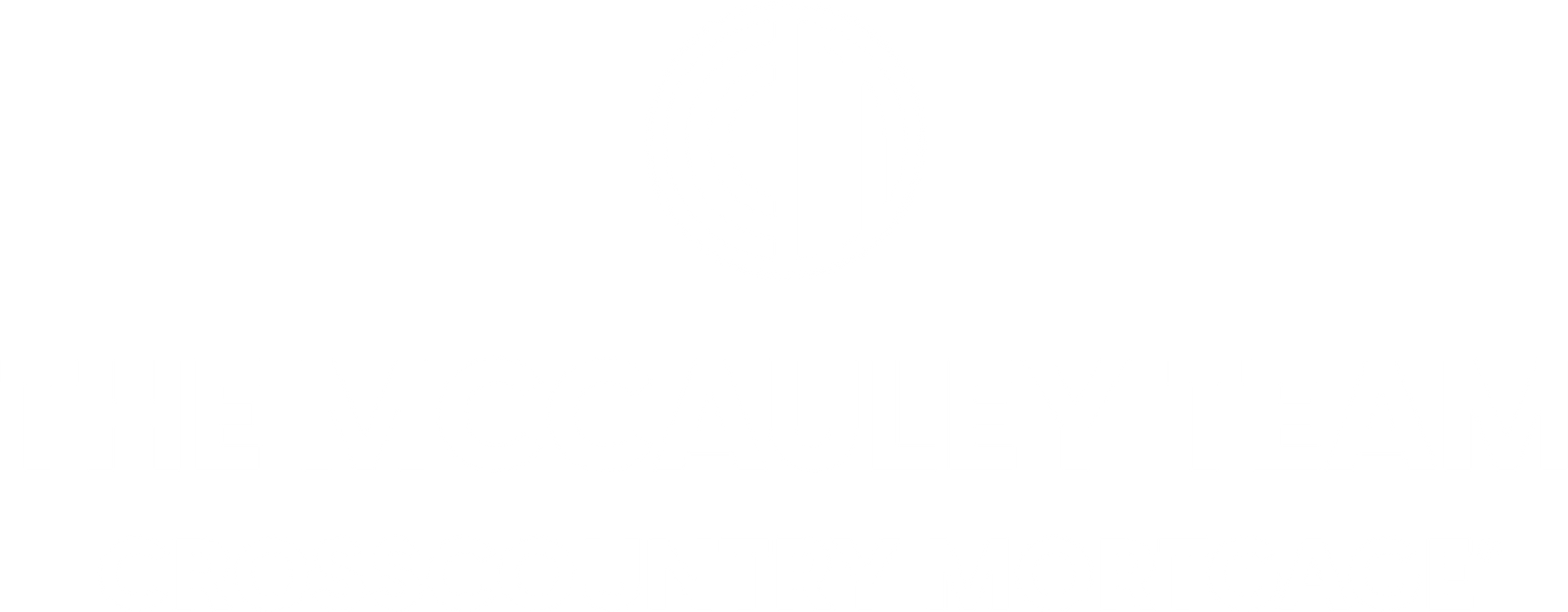INSANE Price Cuts in North Dallas (Fields Frisco)
Frisco, Texas, is rapidly becoming one of the most sought-after locations for homebuyers, and the Fields Frisco community is at the heart of this exciting growth. Offering a mix of innovative home designs and prime amenities, Fields Frisco promises to be a place where comfort, luxury, and convenience come together. In this article, we will take an in-depth look at the homes available in this master-planned community, including the best deals currently available and a glimpse into one of the most impressive properties, a modern farmhouse.
Why Choose Fields Frisco?
Fields Frisco is positioned to be one of the most popular master-planned communities in the area, with homes that cater to a variety of tastes and budgets. The development is well on its way, with homes being rapidly constructed. For potential buyers, now is the time to act, as certain properties are available at a significant discount.
Current Discounts and Pricing
- Homes in Fields Frisco are being offered at discounts of up to $115,000 on select properties.
- Some of the remaining homes are priced below $800,000, offering significant savings compared to their original price points.
- These price reductions are a part of the community’s efforts to close out earlier phases of construction.
Tour of a Beautifully Finished Home
The homes in Fields Frisco are designed with modern living in mind, boasting spacious layouts and contemporary finishes. Let’s take a closer look at one of the available homes, designed to give you an idea of what you can expect.
Spacious Floor Plans and Thoughtful Design
- Size and Layout: The home features over 2,500 square feet of living space, with four bedrooms and 3.5 bathrooms. The floor plan is well laid out to ensure efficient use of space, with an open-concept design that blends the living room and kitchen seamlessly.
- Modern Finishes: This particular home features quartz countertops, Shaker-style cabinets with black hardware, and high ceilings that create a sense of openness. Sliding glass doors in the living area lead to a patio, enhancing the indoor-outdoor flow.
- Kitchen Details: A six-burner stove, quartz countertops with a waterfall edge, and ample cabinetry make the kitchen both functional and stylish.
Primary and Secondary Bedrooms
- Main Bedroom: The home includes a generously sized master suite with a spacious bathroom that includes a step-in shower and dual vanities.
- Additional Bedrooms: Upstairs, there are additional bedrooms, each with large closets, and a split floor plan that offers privacy. One of the bedrooms could even function as a secondary primary suite, making it ideal for guests or multi-generational living.
The Modern Farmhouse: A Luxury Home with Exceptional Design
While the homes in Fields Frisco offer great value, there’s another standout property that stands above the rest – a stunning modern farmhouse by Toll Brothers. This home is priced over $1.4 million, reflecting its high-end design and quality construction.
Grand Entrance and Design Features
- Impressive Foyer: As you enter the home, you’re greeted by 24-foot ceilings in the foyer, leading to a grand living space with a beautiful chandelier as a focal point.
- Office Space: To the left, there’s a beautifully designed office with wood-paneled walls and beadboard detailing, providing a classic yet modern touch.
Modern Farmhouse Aesthetics
- Flooring: The home features engineered white oak hardwood floors throughout, creating a warm and inviting atmosphere.
- Wall Treatments: Shiplap-style accents and light-colored walls enhance the farmhouse feel, while keeping the design fresh and modern.
- Open Layout: The open-concept living area, with ample space for entertaining, flows into the kitchen and dining area, making it perfect for hosting guests.
Bedrooms and Bathrooms
- Master Suite: The master suite is located on the second floor, offering a luxurious retreat with a spacious walk-in closet and a beautifully tiled bathroom with a step-in shower.
- Guest Bedrooms: The home also includes additional bedrooms, each with ample closet space and access to well-appointed bathrooms.
Special Features
- Wine Room: One of the standout features of this modern farmhouse is a dedicated wine room, perfect for wine enthusiasts. Though not climate-controlled, it includes a wine fridge for both red and white wines, adding an extra touch of luxury to the home.
- Mudroom and Laundry: The home also includes an oversized coat closet, a stylish mudroom with built-in storage, and a well-appointed laundry room.
A Growing Community with Endless Potential
Fields Frisco is not just about the homes; it’s also about the community and the lifestyle it offers. As more homes are being constructed, the development continues to evolve, offering new amenities and attractions for residents to enjoy.
Rapid Development
- Construction is progressing quickly, with new homes being built at a rapid pace. This growth means that more buyers will soon have the chance to experience the exceptional lifestyle Fields Frisco offers.
Community Amenities
- Residents can expect a variety of community amenities, including parks, walking trails, and recreational areas, all contributing to a high quality of life in this vibrant new neighborhood.
Conclusion
Whether you’re looking for a home in a master-planned community with significant discounts or you’re interested in a luxury property with all the high-end features, Fields Frisco has something to offer. With homes available at competitive prices and top-notch designs, it’s a great time to explore what this community has to offer before the remaining properties are gone. Reach out to get more details about the homes still available, and don’t miss out on the opportunity to call Fields Frisco home.
A Tour of a Luxury Modern Farmhouse
This article explores the design and features of a stunning modern farmhouse, showcasing its layout, high-end finishes, and practical touches that make it a perfect space for both daily living and entertaining.
Dual Temperature Wine Storage
A standout feature of this home is the wine storage area, which offers dual temperature zones. The upper and lower sections allow for separate storage of red and white wines, ensuring each type is kept at the ideal temperature. This feature adds both luxury and functionality, making it an excellent conversation piece during gatherings.
Open Concept Living Area
The home boasts an expansive open-concept design that connects the living room, kitchen, and breakfast area seamlessly. The kitchen island, crafted from a single piece of quartz stone, is massive and offers ample space for meal prep and entertaining. Key kitchen features include:
- A six-burner KitchenAid stove
- Black fixtures and darker cabinetry
- A spacious fridge for ample storage
- A side coffee station for convenience
- A microwave and double oven combination
In addition, the pantry utilizes space under the staircase for extra storage, with well-designed shelves that allow for organization while maintaining an aesthetic look.
Customizable Storage and Design Features
Throughout the home, custom woodwork and design elements enhance the interior. Cabinets reach all the way to the ceiling, eliminating the need for dusting and offering additional storage space for decorative items or practical use. The modern farmhouse style is evident in accent walls and thoughtfully placed wooden accents.
Outdoor Entertainment Space
The backyard is a showpiece in itself, designed for both relaxation and entertainment. It includes a large covered patio area with:
- A tiled wall and a flat-screen TV
- A built-in grill and outdoor fridge for hosting barbecues
- A putting green and fountain for added leisure
- Hanging chairs and garden tubs for a cozy atmosphere
This outdoor space extends the living area, with sliding glass doors providing an open California-style living experience that blends the indoors and outdoors.
Spacious Main Bedroom Suite
The main bedroom features expansive space, with nightstands large enough to function as dressers. A king-size bed fits comfortably in the room, leaving ample space for additional furniture such as chairs and plants. The design includes:
- Custom woodwork and wallpaper accents
- A large walk-in closet with extensive shelving and racks
- A luxurious bathroom with herringbone and subway tile, a garden tub, and a glass-enclosed shower with a rain head
The bathroom also includes a "man bar" for added convenience, and an adjoining linen closet provides additional storage space.
Convenient Laundry Room and Connection to the Master Suite
The laundry room is conveniently located next to the master suite, offering plenty of counter space and beautiful appliances. Additional cabinetry and a sink further enhance the room's functionality, ensuring that it meets the needs of modern living.
Upper Floor Entertainment and Bedrooms
The upper floor of the home offers a mix of bedrooms and entertainment spaces. One bedroom includes an ensuite bathroom with stylish tile work and a baseball-themed design. Additional storage is available in various closets, including a full walk-in closet with access to the attic for even more space.
The entertainment area on the upper floor features:
- A shuffleboard table and a u-shaped couch for socializing
- A built-in poker table area and more storage cabinets
- A dedicated movie room with surround sound and a large flat-screen TV for an immersive viewing experience
Conclusion
This luxury modern farmhouse exemplifies a perfect blend of style, functionality, and entertainment space. From the dual temperature wine storage to the expansive kitchen, spacious living areas, and custom touches throughout the home, every detail has been thoughtfully designed to offer the utmost comfort and elegance. Whether for hosting gatherings or enjoying everyday life, this home provides everything one could need for a modern, upscale living experience.
If you’re shopping for homes in Dallas or want to sell your current home, please reach out to us so we can create a seamless process for you!









