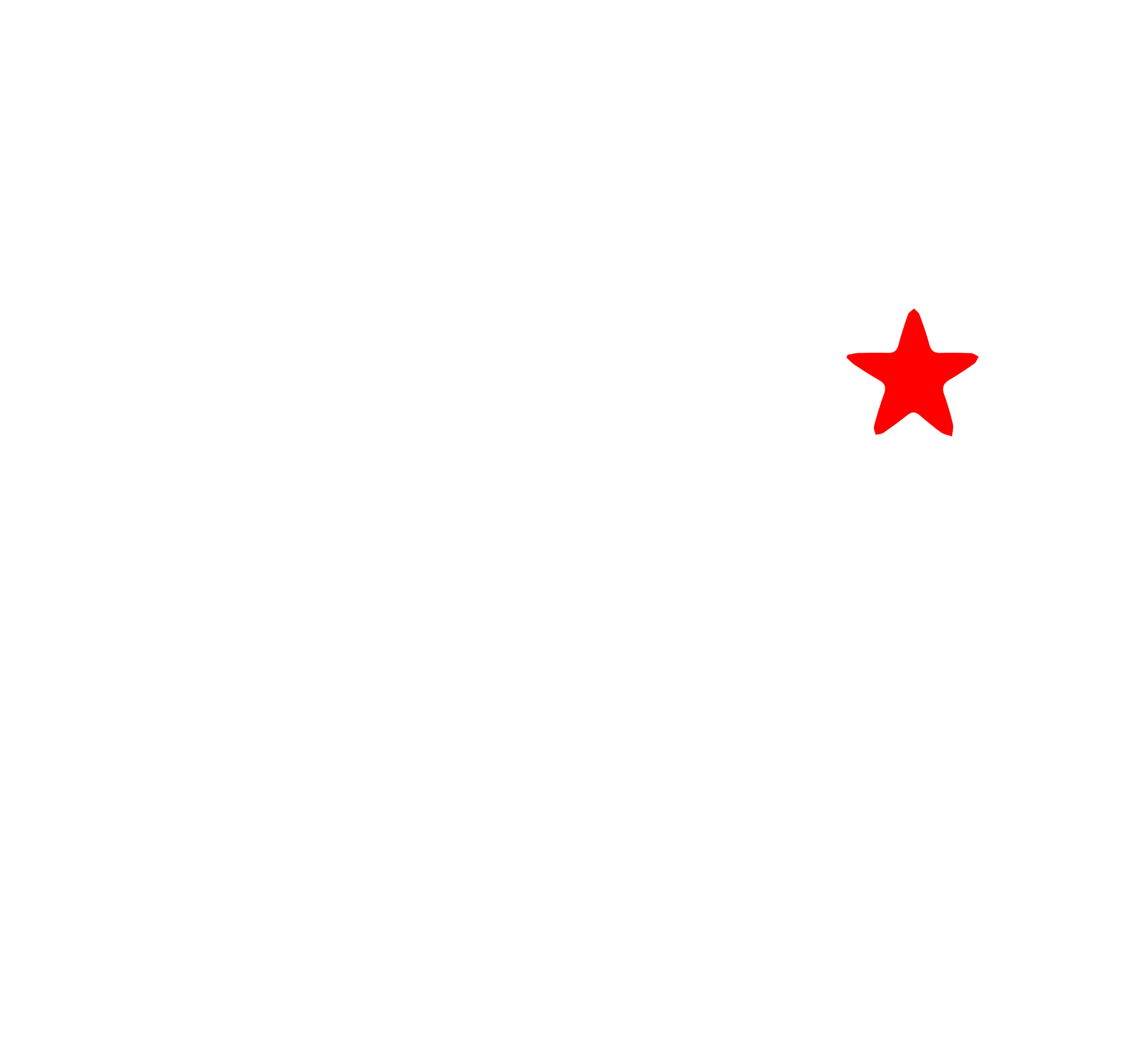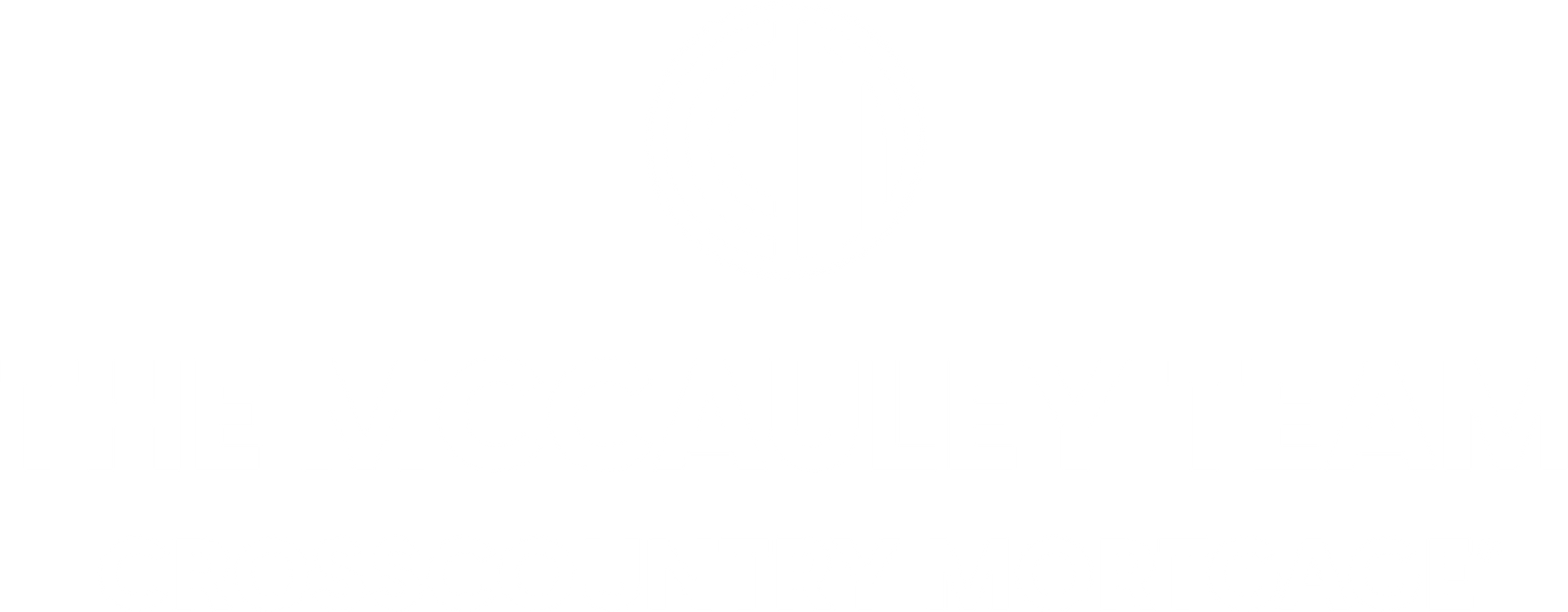DALLAS Texas New 4000 SQFT Home at an UNBELIEVABLE Price
This article takes you through a comprehensive tour of an incredible property that starts in the mid $800K range. This home is a part of the final segment in the S Rock Ranch series, showcasing luxurious features, innovative design, and remarkable spaces for modern living. It’s packed with hidden gems and surprises that redefine comfort and style. Let’s explore this extraordinary home in detail.
Home Office: A Perfect Sanctuary
One of the standout features of this home is the thoughtfully designed home office. Whether you're working from home or looking for a dedicated space for productivity, this room provides the perfect setting.
- Elegant Built-In Shelves: The shelves extend all the way up to the ceiling, offering plenty of storage while enhancing the room's vertical depth.
- Large Windows: Plantation shutters provide privacy and allow natural light to flood in, creating an inviting atmosphere.
- Wood Flooring: The wide plank engineered hardwood flooring in light walnut tones ties the room together, adding warmth and sophistication.
This space sets the tone for the home's overall design, offering a peaceful retreat for anyone who enjoys working from home.
The Movie Room: A Cozy Escape
Tucked away on the first floor, this dedicated movie room is perfect for family nights and entertainment. The space has been designed to block out any distractions, allowing for a cinematic experience at home.
- Barn Doors: The stylish barn doors open to reveal the movie room, giving it a rustic yet modern touch.
- Seating Options: The room includes various seating arrangements, such as slanted chairs for additional seating and a cozy snuggle chair for family comfort.
- No Windows: For the best viewing experience, the room is completely blacked out with no natural light disrupting the ambiance.
It’s an ideal space for those who value the ultimate home theater setup.
Open-Concept Living Area: Perfect for Entertaining
The heart of this home is its vast, open-concept living, dining, and kitchen area, which makes it an entertainer’s dream.
- High Ceilings: Soaring ceilings, nearly 24 feet high, create a dramatic effect while opening up the space.
- Natural Light: Large windows and sliding glass doors bring in plenty of natural light, with a seamless transition to the outdoor living area.
- Covered Patio: The patio's design complements the height of the ceilings, offering an expansive, airy outdoor space.
This area is designed to make hosting guests a breeze, with multiple seating options and a large kitchen island that doubles as a gathering spot.
The Kitchen: A Chef’s Delight
The kitchen is a true masterpiece, combining functionality and beauty.
- Massive Kitchen Island: The large island is perfect for meal prep and casual dining, featuring a farmhouse-style porcelain undermount sink.
- High-End Appliances: Equipped with a stove and other premium appliances, the kitchen is built for serious cooking.
- Tile Work: The sleek gray and white tiles add a contemporary touch, complementing the overall modern aesthetic.
The kitchen flows into both the dining and living areas, making it an integral part of the home’s entertaining space.
Hidden Gem #1: A Surprise Feature
As the tour progresses, a hidden gem is revealed—an unexpected space or feature that catches the eye and surprises even the most seasoned home buyers. This feature, however, is kept under wraps until the end of the tour, adding an element of intrigue to the experience.
Mother-in-Law Suite: A Spacious Retreat
This home includes a spacious mother-in-law suite, perfect for guests or extended family members. The suite offers a comfortable, private retreat with a beautifully designed ensuite bathroom.
- Large Bedroom: With ample space, the bedroom features large windows overlooking the backyard.
- Ensuite Bathroom: The bathroom includes a generous vanity area, step-in shower, and a large walk-in closet.
It’s a great addition to the home, providing guests with their own private living space while maintaining comfort and luxury.
Kids’ Dream Retreat: A Playful and Functional Upper Floor
The upper floor of the house is designed with kids in mind. It features a play area, a separate study zone, and three large bedrooms.
- Game Area: A spacious section is dedicated to games like foosball and board games, perfect for family fun.
- Homework Station: Another area serves as a dedicated space for kids to focus on homework and projects.
- Three Bedrooms: Each bedroom has its own distinct character, with ample room for growth.
This floor offers a perfect balance of fun and functionality, making it ideal for families with children.
The Owner’s Retreat: A Luxury Sanctuary
Located on the back side of the house for added privacy, the owner’s retreat is nothing short of a personal oasis.
- Vaulted Ceilings: The master bedroom features vaulted ceilings, giving the space an open, airy feel.
- Plenty of Room: The large room easily accommodates a king-sized bed, a reading nook, and a desk area.
- Luxurious Bathroom: The adjoining bathroom is equipped with dual vanities, a garden tub, a separate shower, and a huge walk-in closet.
- Private Oasis: The bathroom design is a sanctuary, featuring natural wood-like ceramic tiles and ample space for relaxation.
This retreat offers both privacy and elegance, making it the perfect place to unwind after a long day.
Hidden Gem #2: The Ultimate Entertainer’s Dream
One of the most exciting features of this home is the option to upgrade the third garage into an additional kitchen or work area. This innovative addition allows homeowners to transform what would typically be a storage space into a fully functional part of the home.
- Butler’s Pantry: The option for a Butler’s pantry or wine storage adds even more luxury and convenience to the kitchen area.
- Entertainment Space: With this setup, all the mess from cooking and entertaining can be kept out of sight, offering a pristine front area while still being fully functional in the back.
This unique option is perfect for those who enjoy hosting large gatherings or need additional space for hobbies or work.
Conclusion: A Dream Home with All the Bells and Whistles
This stunning home, priced starting in the mid $800K range, offers more than just a place to live; it provides a lifestyle. From the spacious open-concept living areas to the hidden gems tucked throughout, every detail has been thoughtfully designed to meet the needs of modern homeowners. With ample space for a family, dedicated zones for work and play, and luxurious retreats for rest and relaxation, this property truly stands out in the competitive housing market. Whether you're looking for a family-friendly home or an entertainer's dream, this property offers it all.
For those interested in learning more about this property or others from Highland Homes, there are plenty of options available to explore. Whether you are looking for a family home or a place to entertain guests, this Highland Home offers the perfect blend of style, functionality, and comfort.
If you’re shopping for homes in Dallas or want to sell your current home, please reach out to us so we can create a seamless process for you!









