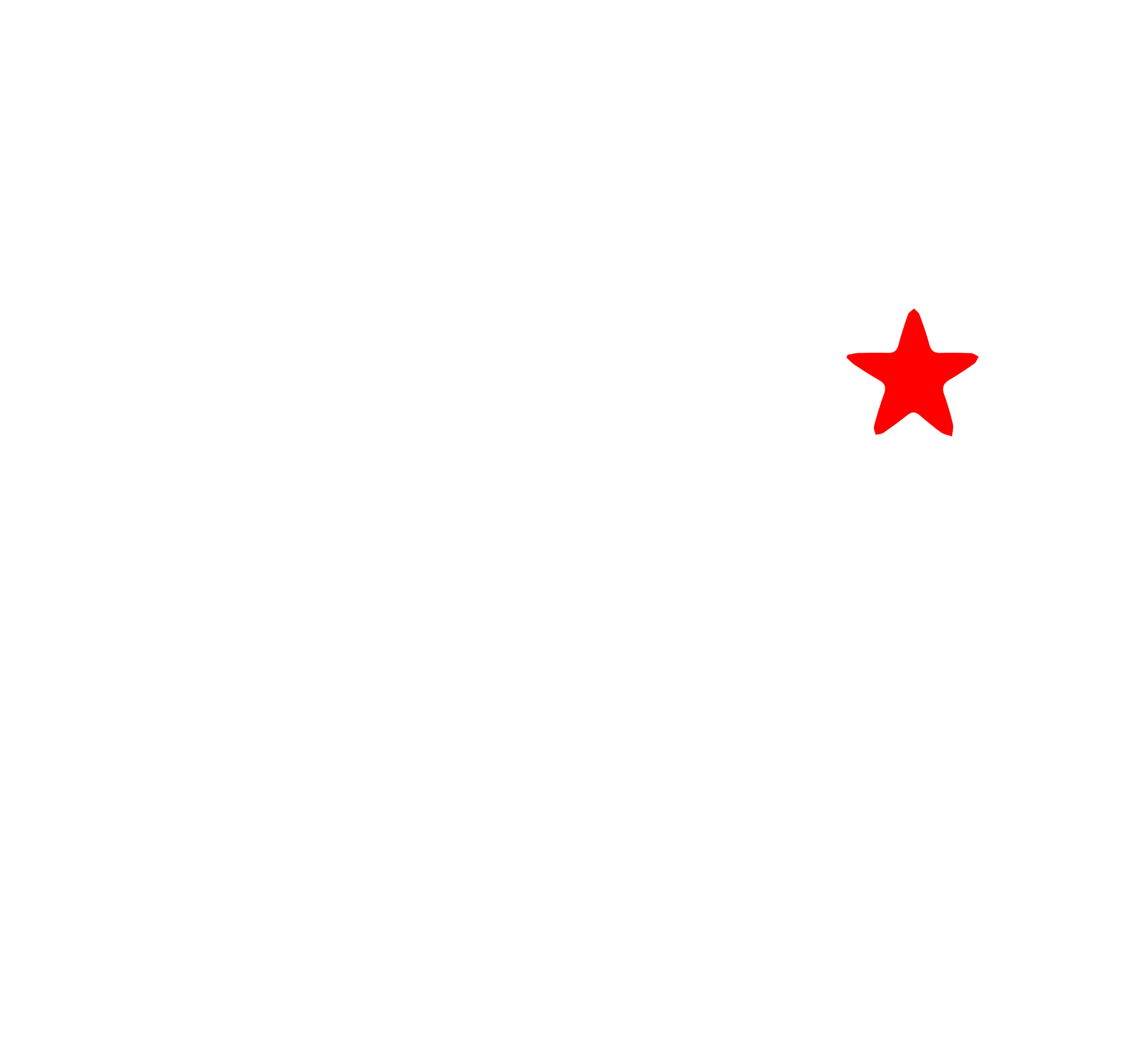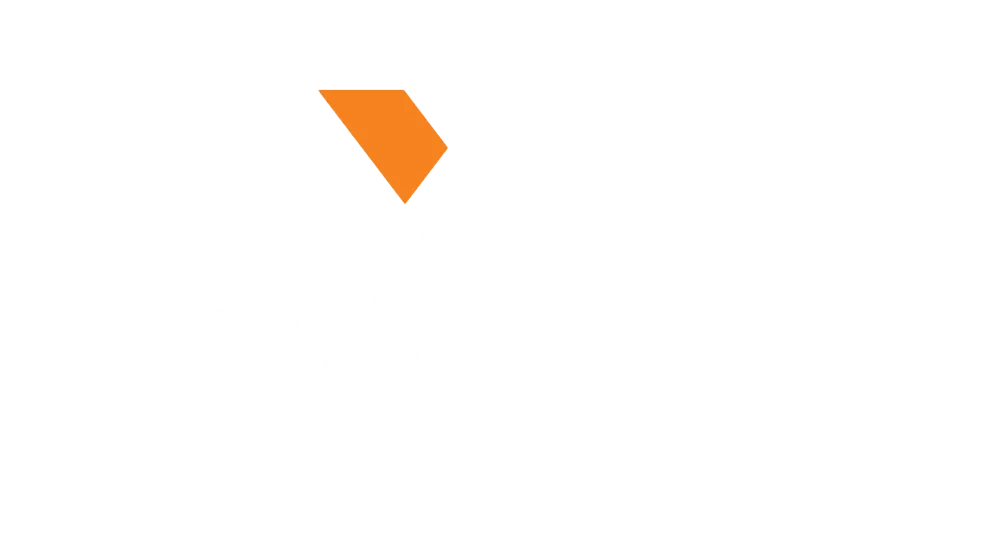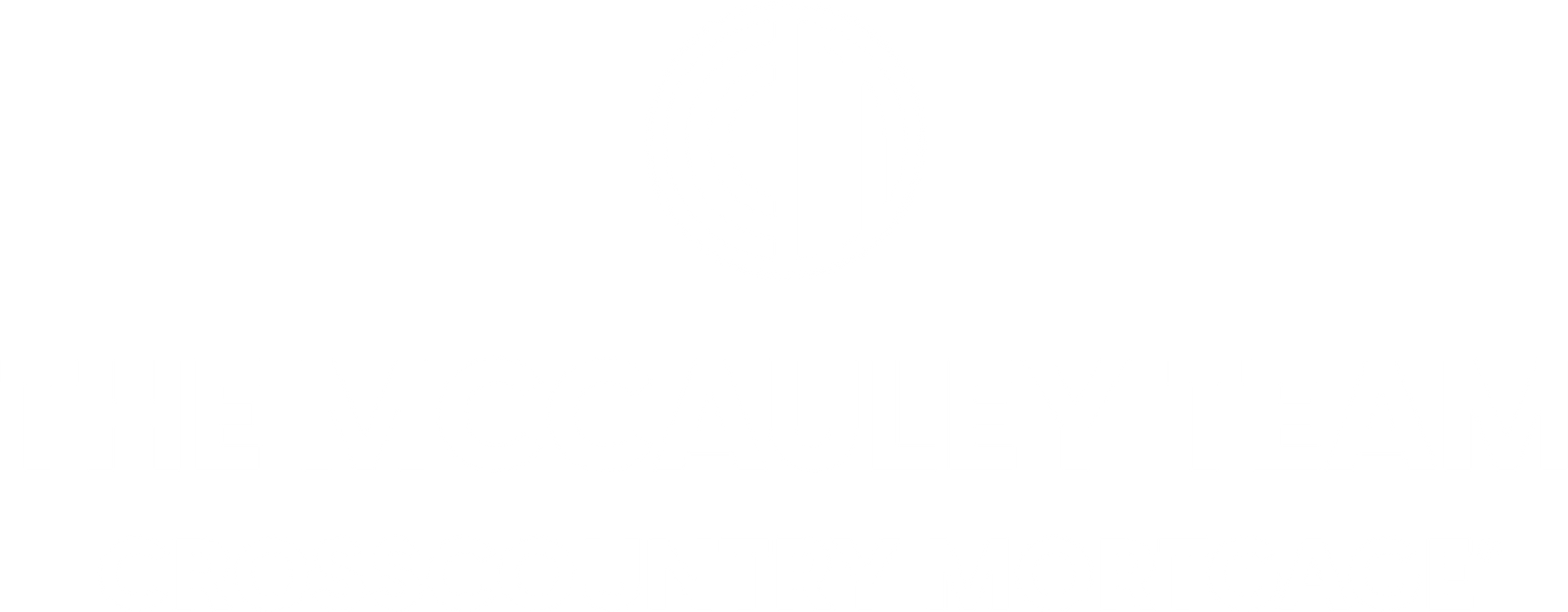Dallas Texas AFFORDABLE NEW Homes In One of the HOTTEST SUBURBS
The Sutton Fields community is rapidly growing, with new construction offering a unique opportunity for homebuyers. This article provides an in-depth look at two home models in this emerging neighborhood, highlighting the features and advantages of purchasing in this developing area. Whether you’re considering a first home or a larger family residence, these homes offer plenty of options to suit various needs.
The Appeal of New Construction in Sutton Fields
The Sutton Fields community is experiencing a wave of new construction, making it an exciting area for potential homeowners. Being one of the first residents in a newly developed neighborhood offers a significant opportunity for home value appreciation. Additionally, the area features larger lots, with some reaching up to 200 feet deep, which is a rarity in modern developments. These spacious properties promise not only ample living space but also room for expansion and personalizing outdoor areas.
The 50-Foot Model: A Spacious and Functional Home
Overview of the 50-Foot Lot Design
The 50-foot lot model by Matt M Homes provides a well-thought-out floor plan, ideal for families or those who enjoy entertaining guests. This design starts at around $650,000, with a generous floor area of over 3,200 square feet. The home offers four bedrooms, three and a half baths, and an open-concept layout that maximizes space and natural light.
Key Features
- Office Space: Located at the front of the house, the office offers a great view of the neighborhood. It is spacious with three windows allowing for plenty of natural light. It also includes custom woodwork that adds a touch of elegance.
- Living Areas: The open concept living and dining areas are perfect for hosting gatherings, with large windows offering views of the backyard. The luxury vinyl plank flooring throughout the main level adds durability and style.
- Kitchen: The kitchen features quartzite countertops, a five-burner stove, and a shaker cabinet design. There is an extended pantry area with space for a coffee bar or a butler’s pantry, perfect for meal prep or entertaining.
- Laundry and Mud Room: A spacious laundry room with plenty of cabinetry and counter space is an excellent feature for families. The mudroom area provides space for coats and shoes, enhancing the home's functionality.
Outdoor Living
The backyard offers a deep lot with a covered patio, perfect for outdoor seating or small gatherings. There is also an additional gazebo for further outdoor dining options, which adds flexibility to how you use the outdoor space.
The Luxurious Main Bedroom and Ensuite
The main bedroom is generously sized, with ample space for a king-sized bed and additional furniture. The bedroom features detailed woodwork on the ceiling and enough room for a small tree, adding a touch of nature to the space.
The ensuite bathroom includes dual vanities, a makeup station, a step-in shower, and a spacious walk-in closet. The design ensures that the space is not only functional but also comfortable for daily use.
The Upper Level: Family-Friendly and Functional
The upper level of the home is designed with families in mind, featuring a loft area that can serve as a homework station or additional living space. The upstairs includes three bedrooms, each with ample natural light and walk-in closets. The shared bathroom is conveniently located between the rooms.
- Loft Area: This space is large enough to accommodate multiple activities, such as homework or a play area. The design includes natural light and custom touches like shiplap on the wall.
- Bedrooms: The bedrooms are spacious, with one featuring a window inside the walk-in closet. While some may find this unusual, it provides additional natural light. One of the bedrooms has an ensuite bathroom, making it perfect for an older child or guest.
The Large 4,000 Square Foot Model
For those seeking even more space, the larger 4,000 square foot model, priced in the mid-$700,000 range, offers plenty of room for growing families. This home includes five bedrooms, four and a half bathrooms, and a design that emphasizes open-concept living.
Key Features of the Larger Model
- Open Concept Living: This model features a huge kitchen island with a single slab quartzite countertop, perfect for hosting family meals or entertaining guests. The design allows for seating for eight at the dining table and additional space for larger gatherings.
- Upgraded Lot Options: The larger model sits on an oversized lot, potentially extending to 200 feet deep, offering a substantial amount of backyard space. Although the model shown has a pond view, the community offers various lot sizes to fit different preferences.
- Main Bedroom: The master bedroom is expansive, with plenty of room for additional seating and storage. The ensuite features dual sinks, a makeup station, a step-in shower, and a large walk-in closet with separate sections for him and her.
Outdoor Features
The backyard offers an extended covered patio, perfect for creating multiple outdoor seating and dining areas. The deep lot ensures plenty of privacy and space for activities, providing a peaceful retreat right at home.
Conclusion: Why Consider Sutton Fields?
The Sutton Fields community offers a great opportunity for those looking to invest in new construction. With a range of home sizes, from the 3,200-square-foot model to the expansive 4,000-square-foot option, these homes cater to various needs. The opportunity for property value appreciation, larger-than-usual lot sizes, and modern design features make these homes an appealing choice for families, first-time buyers, and anyone looking for a spacious, modern living environment.
Whether you’re attracted to the stylish design, family-friendly layouts, or the chance to settle in an up-and-coming neighborhood, Sutton Fields provides a compelling option in today’s housing market.
If you’re shopping for homes in Dallas or want to sell your current home, please reach out to us so we can create a seamless process for you!









