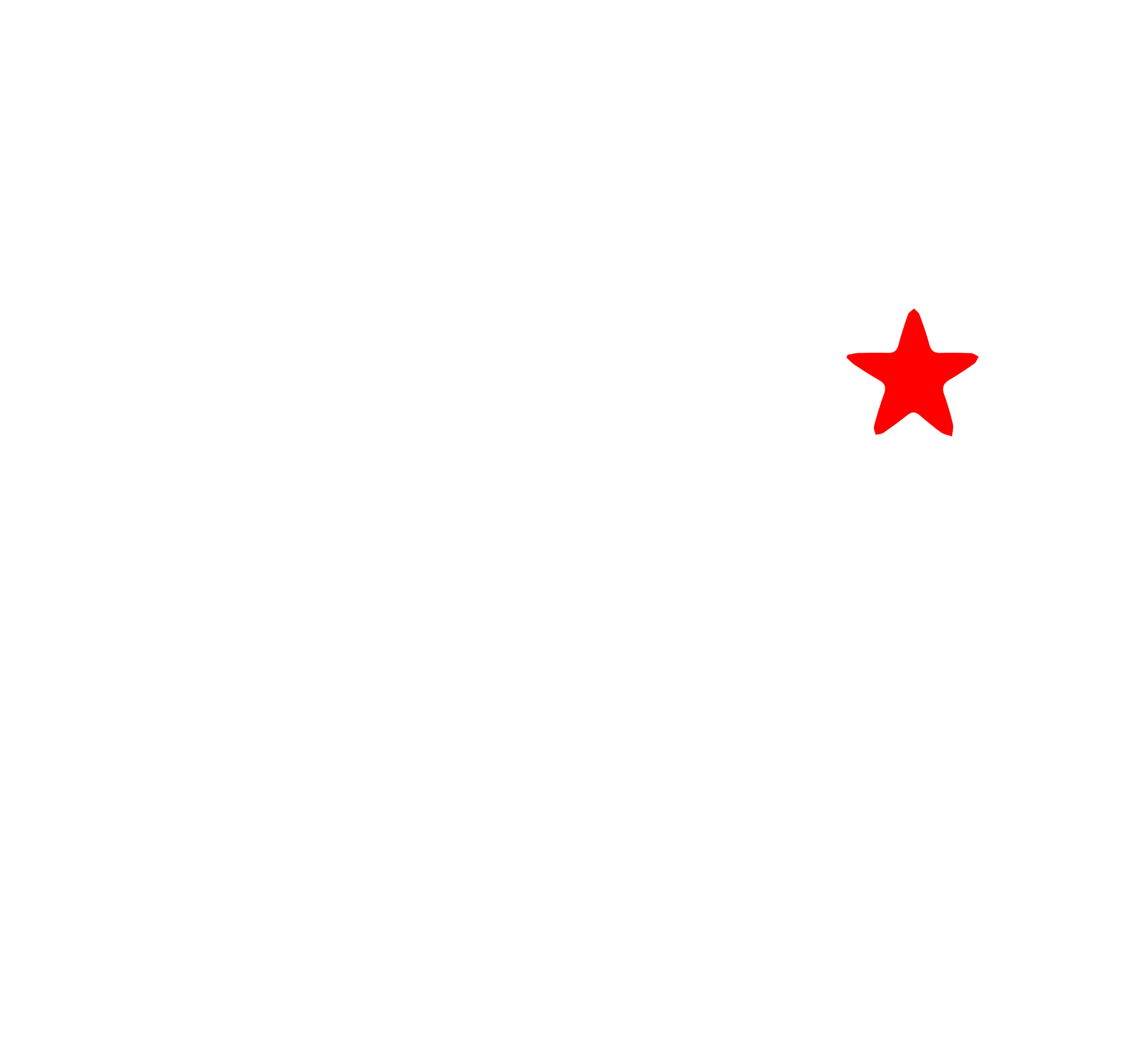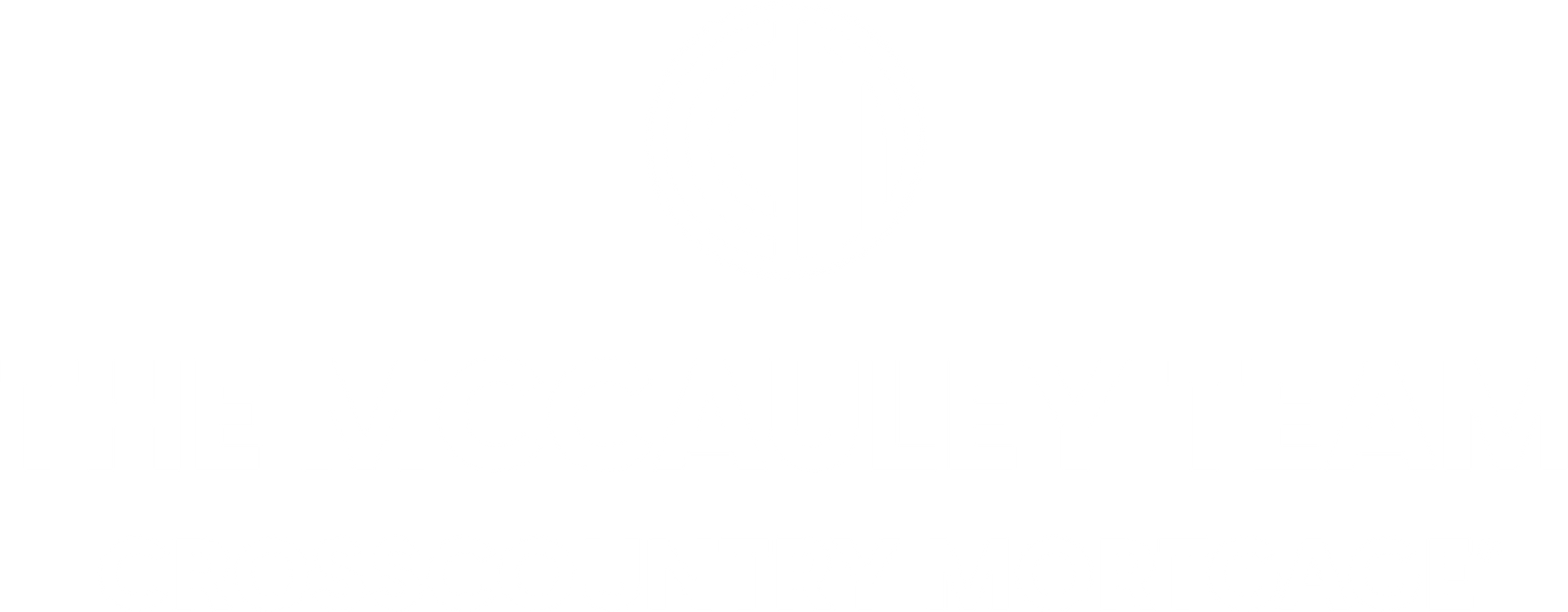AMAZING $2,500,000 Luxury Mansion Just 20 Min From DALLAS TEXAS
This stunning property is a modern architectural masterpiece designed with sophistication, elegance, and functionality. From the soaring ceilings and expansive living spaces to the seamless integration with nature, every detail has been carefully considered. Whether you are drawn to the cutting-edge design or the luxurious amenities, this home is an exquisite example of contemporary living.
Grand Entrance and Living Area
The entrance to the home features a towering 10-foot iron door, a bold statement piece that adds both security and grandeur. Upon entering, you are greeted by expansive living spaces with massive soaring ceilings that create a sense of openness. The living room’s design highlights tall walls, offering the perfect backdrop for large art pieces. Engineered white oak hardwood floors span the area, bringing warmth and a modern touch to the space, while dark accents balance the light tones for a refined aesthetic.
The home is strategically positioned on an over-acre lot, backing onto a serene greenbelt, ensuring privacy and a calming natural view. The presence of water features, including a community lake, enhances the peaceful atmosphere, adding to the home’s tranquil setting.
A Kitchen with Dual Islands
The kitchen is a true showpiece of design, featuring two large islands that are perfect for both cooking and entertaining. The countertops are made from luxurious waterfall quartz with subtle gold veins, offering both style and durability. High-end Forno appliances, including an eight-burner stove, elevate the functionality of the kitchen, making it ideal for family gatherings or hosting large parties.
The design incorporates a mix of modern and mid-century modern influences, evident in the contrasting oak finishes on the top cabinets and the sleek, modern lower cabinets. The hidden pantry, accessed through a fluted wall, offers a clever use of space while maintaining the home's clean, contemporary look.
A Spacious and Inviting Backyard
The outdoor space is equally impressive, with a rectangular pool surrounded by lush turf and natural grass. This thoughtful design ensures that the pool area stays clean while offering a safe space for children and pets to play. A built-in outdoor kitchen with a grill, stove, and refrigerator creates an ideal setting for outdoor dining and entertaining.
The property boasts scenic walking trails, perfect for biking or jogging, and the backyard offers expansive views of the greenbelt and community lake, making it a peaceful retreat. Whether enjoying a relaxing evening around the fire pit or basking in the sun, the backyard is a versatile space designed for both relaxation and entertainment.
Upstairs Living Spaces and Bedrooms
The upper level of the home is designed for maximum comfort and privacy. It features spacious bedrooms, each with its own ensuite bathroom, walk-in closets, and access to a shared balcony. The design ensures plenty of natural light flows into the rooms through large windows, which also offer scenic views of the surrounding landscape.
The master suite on this level could easily be considered another primary suite, offering ample space and luxury features, including a high-end bathroom with black tiles, dual shower heads, and a garden tub. Additionally, a sauna provides a private wellness retreat.
Modern and Transitional Design
The home’s design strikes a perfect balance between modern and traditional styles, creating a unique modern-transitional feel. The architecture features clean, rectangular lines and ample use of glass, allowing natural light to flow throughout the space. From the floating stairs to the beautiful stonework around the fireplace, every element has been thoughtfully curated to enhance the home's aesthetic appeal.
The integration of indoor and outdoor spaces is a key design feature, with numerous sliding glass doors that allow easy access to balconies, patios, and the lush outdoor surroundings. Whether you're relaxing inside or enjoying the fresh air outside, this home offers a seamless living experience.
Exceptional Primary Suite
The primary suite is a standout feature of this home. Designed for ultimate comfort and luxury, it boasts a spacious layout with large windows that let in an abundance of natural light. The room features a king-sized bed, oversized nightstands, and elegant artwork that complements the overall design.
The ensuite bathroom is nothing short of extraordinary, featuring a dual-shower setup with jets coming from multiple angles, a rain shower head, and a massive garden tub. The space also includes a sauna, offering a unique luxury feature for relaxation. The expansive walk-in closet provides ample storage, with built-in shelving and plenty of space for additional racks.
Additional Features and Finishing Touches
This home also includes thoughtful details such as a dedicated office space, ideal for those who work from home. The garage is spacious, featuring a polished concrete floor and a three-car capacity, ensuring plenty of parking space.
The home is designed to maximize natural light and offer an open, airy feel in every room. With a combination of modern materials, large windows, and well-placed architectural elements, this home provides an exceptional living experience that combines luxury with practicality.
Conclusion
This property is a true testament to modern architectural design, offering an impressive blend of style, functionality, and comfort. With its spacious living areas, luxurious amenities, and seamless connection with nature, it presents an ideal space for those seeking a sophisticated yet comfortable living environment. The attention to detail in both the interior and exterior design makes this home a unique masterpiece.
If you’re shopping for homes in Dallas or want to sell your current home, please reach out to us so we can create a seamless process for you!









